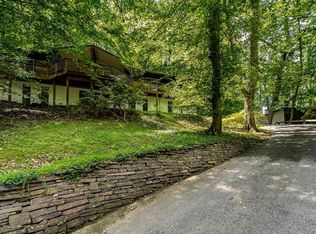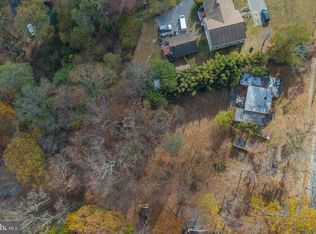Sold for $1,080,000
$1,080,000
813 Old State Rd, Berwyn, PA 19312
4beds
3,020sqft
Single Family Residence
Built in 1975
0.54 Acres Lot
$1,066,900 Zestimate®
$358/sqft
$4,324 Estimated rent
Home value
$1,066,900
$982,000 - $1.16M
$4,324/mo
Zestimate® history
Loading...
Owner options
Explore your selling options
What's special
Welcome to this beautifully updated McElroy Contemporary, offering 4 bedrooms, 2.5 bathrooms, and a serene, treetop setting on a quiet street—just a short walk to local schools, train and restaurants. Blending timeless design with thoughtful updates, this home combines natural beauty, modern finishes, and flexible living spaces. Step into the main living level and you’ll immediately notice the oversized windows that flood the home with natural light and offer spectacular views, creating a tranquil, treehouse-like ambiance. Two gas fireplaces—one on the main level and another in the lower-level living area—add warmth and charm throughout. Solid wood and glass doors have been newly installed across the interior, enhancing the home’s modern aesthetic and craftsmanship. The updated kitchen features sleek, contemporary finishes and flows effortlessly into the surrounding living areas. A gas line is already in place behind the electric range, offering easy conversion if preferred. Both the primary and guest bathrooms have been tastefully renovated, with clean lines, stylish fixtures, and added luxuries like body sprays in the guest bath. The finished lower level provides a flexible space perfect for a private suite, guest quarters, or in-law arrangement. Utility highlights include an owner-owned propane tank and natural gas availability at the street, offering efficient heating options now and in the future. This distinctive home offers the perfect balance of privacy, convenience, quality updates and impeccable maintenance, including a newer roof and ongoing maintenance contracts for pest control, HVAC and the generator. Home has more than abundant storage areas in multiple closets, an oversized garage and a lower level utility room. Don’t miss your chance to tour this unique retreat—schedule your private showing today. At the owner's request, there will be no Open Houses.
Zillow last checked: 8 hours ago
Listing updated: December 22, 2025 at 05:12pm
Listed by:
Betty Angelucci 610-675-5518,
BHHS Fox & Roach Wayne-Devon
Bought with:
Betty Angelucci, RS306106
BHHS Fox & Roach Wayne-Devon
Source: Bright MLS,MLS#: PACT2097808
Facts & features
Interior
Bedrooms & bathrooms
- Bedrooms: 4
- Bathrooms: 3
- Full bathrooms: 2
- 1/2 bathrooms: 1
- Main level bathrooms: 2
- Main level bedrooms: 1
Primary bedroom
- Level: Main
- Area: 378 Square Feet
- Dimensions: 21 x 18
Bedroom 2
- Level: Lower
- Area: 121 Square Feet
- Dimensions: 11 x 11
Bedroom 3
- Level: Lower
- Area: 121 Square Feet
- Dimensions: 11 x 11
Bedroom 4
- Level: Lower
- Area: 168 Square Feet
- Dimensions: 14 x 12
Primary bathroom
- Level: Main
- Area: 99 Square Feet
- Dimensions: 11 x 9
Bathroom 2
- Level: Lower
- Area: 64 Square Feet
- Dimensions: 8 x 8
Dining room
- Features: Flooring - HardWood
- Level: Main
- Area: 168 Square Feet
- Dimensions: 14 x 12
Family room
- Features: Flooring - HardWood
- Level: Main
- Area: 238 Square Feet
- Dimensions: 17 x 14
Family room
- Level: Lower
- Area: 210 Square Feet
- Dimensions: 15 x 14
Foyer
- Features: Flooring - HardWood
- Level: Main
- Area: 250 Square Feet
- Dimensions: 25 x 10
Half bath
- Level: Main
- Area: 35 Square Feet
- Dimensions: 7 x 5
Kitchen
- Features: Flooring - HardWood
- Level: Main
- Area: 240 Square Feet
- Dimensions: 20 x 12
Living room
- Features: Flooring - HardWood
- Level: Main
- Area: 320 Square Feet
- Dimensions: 20 x 16
Utility room
- Level: Lower
- Area: 315 Square Feet
- Dimensions: 21 x 15
Heating
- Forced Air, Oil, Propane
Cooling
- Central Air, Electric
Appliances
- Included: Electric Water Heater
Features
- Basement: Concrete
- Number of fireplaces: 2
Interior area
- Total structure area: 3,020
- Total interior livable area: 3,020 sqft
- Finished area above ground: 3,020
Property
Parking
- Total spaces: 2
- Parking features: Inside Entrance, Garage Door Opener, Attached
- Attached garage spaces: 2
- Details: Garage Sqft: 500
Accessibility
- Accessibility features: None
Features
- Levels: Two
- Stories: 2
- Pool features: None
Lot
- Size: 0.54 Acres
Details
- Additional structures: Above Grade
- Parcel number: 4310F0162
- Zoning: RESIDENTIAL
- Special conditions: Standard
Construction
Type & style
- Home type: SingleFamily
- Architectural style: Contemporary
- Property subtype: Single Family Residence
Materials
- Frame
- Foundation: Block
- Roof: Architectural Shingle
Condition
- New construction: No
- Year built: 1975
Utilities & green energy
- Sewer: Public Sewer
- Water: Public
Community & neighborhood
Location
- Region: Berwyn
- Subdivision: Woodlea-conestoga
- Municipality: TREDYFFRIN TWP
Other
Other facts
- Listing agreement: Exclusive Right To Sell
- Ownership: Fee Simple
Price history
| Date | Event | Price |
|---|---|---|
| 7/16/2025 | Sold | $1,080,000+6.9%$358/sqft |
Source: | ||
| 6/6/2025 | Pending sale | $1,010,000$334/sqft |
Source: | ||
| 5/23/2025 | Contingent | $1,010,000$334/sqft |
Source: | ||
| 5/14/2025 | Listed for sale | $1,010,000+80.4%$334/sqft |
Source: | ||
| 7/4/2016 | Sold | $560,000-2.6%$185/sqft |
Source: Agent Provided Report a problem | ||
Public tax history
| Year | Property taxes | Tax assessment |
|---|---|---|
| 2025 | $9,705 +2.3% | $257,680 |
| 2024 | $9,483 +8.3% | $257,680 |
| 2023 | $8,759 +3.1% | $257,680 |
Find assessor info on the county website
Neighborhood: 19312
Nearby schools
GreatSchools rating
- 9/10Hillside El SchoolGrades: K-4Distance: 0.3 mi
- 8/10Tredyffrin-Easttown Middle SchoolGrades: 5-8Distance: 0.5 mi
- 9/10Conestoga Senior High SchoolGrades: 9-12Distance: 0.4 mi
Schools provided by the listing agent
- Elementary: Hillside
- Middle: Tredyffrin-easttown
- High: Conestoga
- District: Tredyffrin-easttown
Source: Bright MLS. This data may not be complete. We recommend contacting the local school district to confirm school assignments for this home.
Get a cash offer in 3 minutes
Find out how much your home could sell for in as little as 3 minutes with a no-obligation cash offer.
Estimated market value$1,066,900
Get a cash offer in 3 minutes
Find out how much your home could sell for in as little as 3 minutes with a no-obligation cash offer.
Estimated market value
$1,066,900

