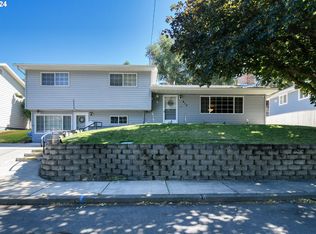Sold for $35,000
$35,000
813 NW 6th St, Pendleton, OR 97801
6beds
3,060sqft
SingleFamily
Built in 1958
6,534 Square Feet Lot
$56,900 Zestimate®
$11/sqft
$2,603 Estimated rent
Home value
$56,900
$49,000 - $65,000
$2,603/mo
Zestimate® history
Loading...
Owner options
Explore your selling options
What's special
6 Bedroom 2.5 Bath North Hill. 3000+ Square feet. Quiet dead end street. Hardwood floors. Bring your Time and Talent, along with your tools and make this home your palace. This home needs some cosmetics but has huge potential.
Facts & features
Interior
Bedrooms & bathrooms
- Bedrooms: 6
- Bathrooms: 3
- Full bathrooms: 2
- 1/2 bathrooms: 1
- Main level bathrooms: 1
Heating
- Forced air, Gas
Cooling
- Wall
Features
- Basement: Partially finished
- Has fireplace: Yes
- Fireplace features: Wood Burning, Stove
Interior area
- Total interior livable area: 3,060 sqft
Property
Parking
- Parking features: Garage - Attached
- Details: On Street, Driveway
Features
- Exterior features: Wood
Lot
- Size: 6,534 sqft
- Features: Level, Sloped
Details
- Parcel number: 2N3203DA05700
- Zoning: R1
Construction
Type & style
- Home type: SingleFamily
- Architectural style: Daylight Ranch
Materials
- Roof: Composition
Condition
- Year built: 1958
- Major remodel year: 1958
Utilities & green energy
- Sewer: Public Sewer
- Water: Public
Community & neighborhood
Location
- Region: Pendleton
Other
Other facts
- Sewer: Public Sewer
- WaterSource: Public
- FoundationDetails: Concrete Perimeter
- Heating: Forced Air, Natural Gas
- Zoning: R1
- FireplaceYN: true
- GarageYN: true
- AttachedGarageYN: true
- HeatingYN: true
- CoolingYN: true
- FireplaceFeatures: Wood Burning, Stove
- Basement: Full, Concrete Perimeter
- FireplacesTotal: 2
- CurrentFinancing: Conventional, FHA, VA Loan
- Roof: Composition
- StoriesTotal: 2
- LotFeatures: Level, Sloped
- ParkingFeatures: Driveway, Attached, On Street
- LivingAreaSource: Assessor
- LotSizeSource: Assessor
- OtherParking: On Street, Driveway
- YearBuiltEffective: 1958
- ConstructionMaterials: Lap Siding
- MainLevelBathrooms: 1.1
- Cooling: Wall Unit(s)
- RoomBedroom2Level: Main
- RoomBedroom3Level: Main
- RoomKitchenLevel: Main
- RoomLivingRoomLevel: Main
- RoomFamilyRoomLevel: Lower
- RoomBedroom4Level: Lower
- RoomMasterBedroomLevel: Main
- ArchitecturalStyle: Daylight Ranch
- YearBuiltDetails: Resale
- MlsStatus: Pending
Price history
| Date | Event | Price |
|---|---|---|
| 7/17/2024 | Sold | $35,000-80.2%$11/sqft |
Source: Agent Provided Report a problem | ||
| 9/27/2019 | Sold | $176,500-4.3%$58/sqft |
Source: | ||
| 8/9/2019 | Pending sale | $184,500$60/sqft |
Source: Blue Jeans Realty #19351147 Report a problem | ||
| 7/3/2019 | Price change | $184,500-2.4%$60/sqft |
Source: Blue Jeans Realty #19351147 Report a problem | ||
| 5/7/2019 | Listed for sale | $189,000+202.4%$62/sqft |
Source: Blue Jeans Realty #19351147 Report a problem | ||
Public tax history
| Year | Property taxes | Tax assessment |
|---|---|---|
| 2024 | $3,514 +5.4% | $189,730 +6.1% |
| 2022 | $3,335 +2.5% | $178,850 +3% |
| 2021 | $3,254 +3.5% | $173,650 +3% |
Find assessor info on the county website
Neighborhood: 97801
Nearby schools
GreatSchools rating
- 5/10Washington Elementary SchoolGrades: K-5Distance: 1 mi
- 5/10Sunridge Middle SchoolGrades: 6-8Distance: 2 mi
- 5/10Pendleton High SchoolGrades: 9-12Distance: 0.6 mi
Schools provided by the listing agent
- Elementary: Sherwood Hts
- Middle: Sunridge
- High: Pendleton
Source: The MLS. This data may not be complete. We recommend contacting the local school district to confirm school assignments for this home.
