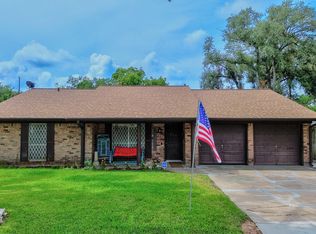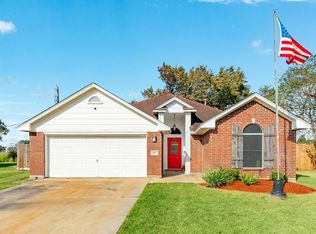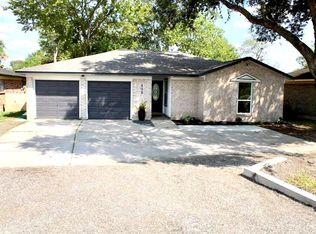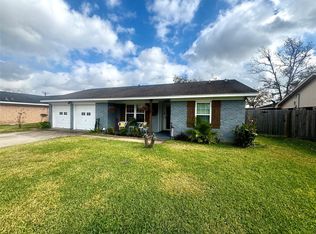3/3/2 IN A WELL ESTABLISHED NEIGHBORHOOD WITH A SPLIT FLOOR PLAN,ORIGINAL HARD WOOD FLOORS,TWO LIVING AREAS,GALLEY KITCHEN,BEAUTIFUL PRISTINE HOME! HUGE TREE FILLED BACK YARD.
Foreclosed
Est. $233,670
813 N Morgan St, Angleton, TX 77515
3beds
1,772sqft
SingleFamily
Built in 1950
0.3 Acres Lot
$-- Zestimate®
$132/sqft
$-- HOA
Overview
- 25 days |
- 38 |
- 0 |
Facts & features
Interior
Bedrooms & bathrooms
- Bedrooms: 3
- Bathrooms: 3
- Full bathrooms: 3
Heating
- Other
Cooling
- Central
Features
- Washer/Dryer Connections
- Flooring: Laminate, Linoleum / Vinyl
Interior area
- Total interior livable area: 1,772 sqft
Property
Parking
- Parking features: Garage - Attached
Features
- Exterior features: Other
Lot
- Size: 0.3 Acres
Details
- Parcel number: 47000021000
Construction
Type & style
- Home type: SingleFamily
Materials
- Other
- Foundation: Slab
- Roof: Composition
Condition
- Year built: 1950
Community & HOA
Location
- Region: Angleton
Financial & listing details
- Price per square foot: $132/sqft
- Tax assessed value: $233,670
- Annual tax amount: $4,602
Visit our professional directory to find a foreclosure specialist in your area that can help with your home search.
Find a foreclosure agentForeclosure details
Estimated market value
Not available
Estimated sales range
Not available
$1,673/mo
Price history
Price history
| Date | Event | Price |
|---|---|---|
| 12/11/2025 | Sold | -- |
Source: Public Record Report a problem | ||
| 7/16/2025 | Price change | $185,000-15.1%$104/sqft |
Source: | ||
| 4/7/2025 | Listed for sale | $218,000+3.8%$123/sqft |
Source: | ||
| 11/10/2023 | Listing removed | -- |
Source: | ||
| 11/2/2023 | Listed for sale | $210,000$119/sqft |
Source: | ||
Public tax history
Public tax history
| Year | Property taxes | Tax assessment |
|---|---|---|
| 2025 | $4,602 -14.9% | $233,670 -3.5% |
| 2024 | $5,411 | $242,180 +29.6% |
| 2023 | -- | $186,848 +10% |
Find assessor info on the county website
BuyAbility℠ payment
Estimated monthly payment
Boost your down payment with 6% savings match
Earn up to a 6% match & get a competitive APY with a *. Zillow has partnered with to help get you home faster.
Learn more*Terms apply. Match provided by Foyer. Account offered by Pacific West Bank, Member FDIC.Climate risks
Neighborhood: 77515
Nearby schools
GreatSchools rating
- 6/10Central Elementary SchoolGrades: PK-5Distance: 0.2 mi
- 6/10Angleton J High SchoolGrades: 6-8Distance: 1.7 mi
- 5/10Angleton High SchoolGrades: 9-12Distance: 2.2 mi
Schools provided by the listing agent
- District: Angleton
Source: The MLS. This data may not be complete. We recommend contacting the local school district to confirm school assignments for this home.
- Loading



