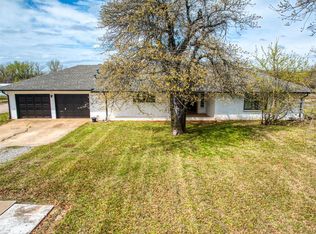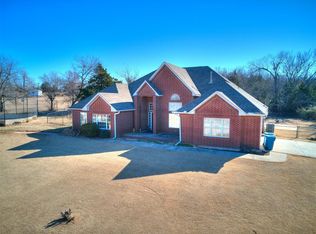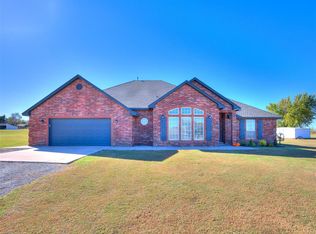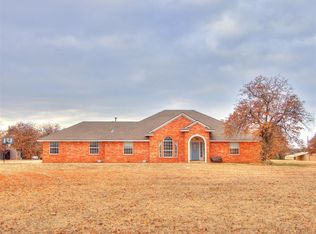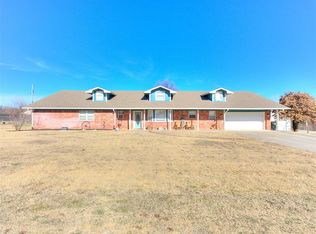This well-built property welcomes you through a gated entry and long blacktop driveway, offering peace of mind with a Generac whole-house generator, storm shelter, and brand-new roof and decking installed 2025.
Inside, the expansive living room impresses with wood flooring, cathedral ceilings, abundant windows, and a striking custom fireplace framed by a stunning antique mantel with mirror. The living area flows seamlessly into the large formal dining room, complete with bay windows, built-in buffet and coat closet. The kitchen is designed for both everyday living and entertaining, featuring an island, spacious eating area, gas cooktop/range, and a pantry conveniently located off the attached laundry area. Spacious primary suite offers a large walk-in closet and a full bath with both tub and shower. Two generously sized guest bedrooms include ceiling fans and lighted closets, while the second bathroom also features a tub and shower. And the attached XL 2-car garage measures 27’d x 24’3”w. The detached, heated and cooled office/apartment provides a 27’ x 13’3” living area with kitchen and dining space. The bedroom includes a full bathroom with laundry area. A 2-car carport leads into a 1-car garage that is also 27’dx13’3”w and is equipped with built-in workbenches. The 60’x40’ insulated steel building with two overhead doors offers exceptional versatility for a workshop, RV storage, boat storage, and more. A 40’ SeaLand storage container with an attached 20’x40’ covered storage area adds even more utility. This exceptional property offers a rare combination of beauty, privacy, usability, and functionality—perfect for those seeking space without sacrificing convenience.
For sale
$450,000
813 N Council Rd #S, Newcastle, OK 73065
3beds
1,882sqft
Est.:
Single Family Residence
Built in 1995
5 Acres Lot
$433,000 Zestimate®
$239/sqft
$-- HOA
What's special
Large walk-in closetLong blacktop drivewayLarge formal dining roomCathedral ceilingsSpacious primary suiteGated entryGenerously sized guest bedrooms
- 17 days |
- 1,680 |
- 105 |
Zillow last checked: 8 hours ago
Listing updated: January 28, 2026 at 09:09pm
Listed by:
Sharon Castles 405-483-0003,
Castles & Homes Real Estate
Source: MLSOK/OKCMAR,MLS#: 1211870
Tour with a local agent
Facts & features
Interior
Bedrooms & bathrooms
- Bedrooms: 3
- Bathrooms: 2
- Full bathrooms: 2
Primary bedroom
- Description: Suite,Walk In Closet
Bedroom
- Description: Ceiling Fan
Bedroom
- Description: Ceiling Fan
Bathroom
- Description: Shower,Tub
Bathroom
- Description: Shower,Tub
Dining room
- Description: Bay Window,Built Ins,Formal
Kitchen
- Description: Eating Space,Island,Pantry
Living room
- Description: Cathedral Ceiling,Ceiling Fan,Fireplace
Heating
- Central
Cooling
- Has cooling: Yes
Appliances
- Included: Dishwasher, Disposal, Microwave, Water Heater, Built-In Gas Oven, Built-In Gas Range
- Laundry: Laundry Room
Features
- Ceiling Fan(s), Stained Wood
- Flooring: Combination, Carpet, Tile, Wood
- Windows: Window Treatments
- Number of fireplaces: 1
- Fireplace features: Wood Burning
Interior area
- Total structure area: 1,882
- Total interior livable area: 1,882 sqft
Property
Parking
- Total spaces: 2
- Parking features: Concrete, Other
- Garage spaces: 2
Features
- Levels: One
- Stories: 1
- Patio & porch: Porch
- Exterior features: Rain Gutters
- Fencing: Chain Link
Lot
- Size: 5 Acres
- Features: Interior Lot, Pasture/Ranch, Wooded
Details
- Additional structures: Accessory Dwelling Unit, Outbuilding, Workshop
- Parcel number: 813NCouncilS73065
- Special conditions: None
Construction
Type & style
- Home type: SingleFamily
- Architectural style: Traditional
- Property subtype: Single Family Residence
Materials
- Brick, Brick & Frame, Frame
- Foundation: Slab
- Roof: Composition
Condition
- Year built: 1995
Utilities & green energy
- Water: Well
- Utilities for property: Cable Available, Public
Community & HOA
Location
- Region: Newcastle
Financial & listing details
- Price per square foot: $239/sqft
- Annual tax amount: $265
- Date on market: 1/28/2026
- Listing terms: Cash,Conventional,Sell FHA or VA,Rural Housing Services,VA
- Electric utility on property: Yes
Estimated market value
$433,000
$411,000 - $455,000
$1,875/mo
Price history
Price history
| Date | Event | Price |
|---|---|---|
| 1/28/2026 | Listed for sale | $450,000-6.1%$239/sqft |
Source: | ||
| 1/6/2026 | Listing removed | $479,000$255/sqft |
Source: | ||
| 11/25/2025 | Price change | $479,000-4%$255/sqft |
Source: | ||
| 6/16/2025 | Listed for sale | $499,000$265/sqft |
Source: | ||
Public tax history
Public tax history
Tax history is unavailable.BuyAbility℠ payment
Est. payment
$2,588/mo
Principal & interest
$2130
Property taxes
$300
Home insurance
$158
Climate risks
Neighborhood: 73065
Nearby schools
GreatSchools rating
- 6/10Newcastle Elementary SchoolGrades: 2-5Distance: 3 mi
- 6/10Newcastle Middle SchoolGrades: 6-8Distance: 3.5 mi
- 7/10Newcastle High SchoolGrades: 9-12Distance: 3 mi
Schools provided by the listing agent
- Elementary: Newcastle ES
- Middle: Newcastle MS
- High: Newcastle HS
Source: MLSOK/OKCMAR. This data may not be complete. We recommend contacting the local school district to confirm school assignments for this home.
- Loading
- Loading
