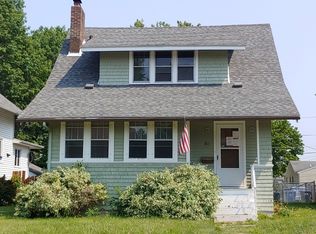Closed
$119,900
813 N 3rd St, Clinton, IA 52732
2beds
1,402sqft
Townhouse, Single Family Residence
Built in 1930
5,227.2 Square Feet Lot
$122,100 Zestimate®
$86/sqft
$935 Estimated rent
Home value
$122,100
$87,000 - $172,000
$935/mo
Zestimate® history
Loading...
Owner options
Explore your selling options
What's special
This charming two-bedroom, one-and-a-half-bath home in Clinton, Iowa, offers a delightful blend of classic character and modern comfort. Step onto the inviting three-season front porch, perfect for relaxing, before entering to discover high ceilings and preserved trim details that highlight the home's original craftsmanship. Spacious living areas feature generously sized closets, while a cozy den boasts a free-standing gas-burning fireplace/stove for warmth. The roomy kitchen is ideal for cooking and entertaining. Upstairs, two comfortable bedrooms are complemented by an extra flex space off the secondary bedroom and double closets for the primary bedroom. Outside, a small patio for grilling, and a 1.5-car garage with concrete parking off a paved alleyway offers convenient off-street parking.
Zillow last checked: 8 hours ago
Listing updated: February 06, 2026 at 08:29pm
Listing courtesy of:
Ryan Maher 563-320-2237,
Central Realty
Bought with:
Sandy Huizenga
Ruhl&Ruhl REALTORS Clinton
Source: MRED as distributed by MLS GRID,MLS#: QC4261510
Facts & features
Interior
Bedrooms & bathrooms
- Bedrooms: 2
- Bathrooms: 2
- Full bathrooms: 1
- 1/2 bathrooms: 1
Primary bedroom
- Features: Flooring (Carpet)
- Level: Second
- Area: 169 Square Feet
- Dimensions: 13x13
Bedroom 2
- Features: Flooring (Carpet)
- Level: Second
- Area: 132 Square Feet
- Dimensions: 11x12
Dining room
- Features: Flooring (Hardwood)
- Level: Main
- Area: 165 Square Feet
- Dimensions: 15x11
Family room
- Features: Flooring (Carpet)
- Level: Main
- Area: 132 Square Feet
- Dimensions: 12x11
Kitchen
- Features: Kitchen (Eating Area-Table Space), Flooring (Vinyl)
- Level: Main
- Area: 220 Square Feet
- Dimensions: 22x10
Laundry
- Features: Flooring (Other)
- Level: Basement
- Area: 49 Square Feet
- Dimensions: 7x7
Living room
- Features: Flooring (Hardwood)
- Level: Main
- Area: 216 Square Feet
- Dimensions: 18x12
Heating
- Forced Air, Natural Gas
Cooling
- Central Air
Appliances
- Included: Dishwasher, Range, Refrigerator, Gas Water Heater
Features
- Replacement Windows
- Windows: Replacement Windows
- Basement: Partially Finished,Daylight,Egress Window,Full
- Number of fireplaces: 1
- Fireplace features: Gas Log, Family Room
Interior area
- Total interior livable area: 1,402 sqft
Property
Parking
- Total spaces: 1
- Parking features: Yes, Detached, Alley Access, Parking Lot, Garage
- Garage spaces: 1
Features
- Stories: 1
- Patio & porch: Screened
Lot
- Size: 5,227 sqft
- Dimensions: 40X131
- Features: Level
Details
- Parcel number: 8403460000
Construction
Type & style
- Home type: Townhouse
- Property subtype: Townhouse, Single Family Residence
Materials
- Vinyl Siding, Frame
- Foundation: Concrete Perimeter
Condition
- New construction: No
- Year built: 1930
Utilities & green energy
- Sewer: Public Sewer
- Water: Public
- Utilities for property: Cable Available
Community & neighborhood
Location
- Region: Clinton
- Subdivision: Ringwood Park
Other
Other facts
- Listing terms: Conventional
Price history
| Date | Event | Price |
|---|---|---|
| 4/28/2025 | Sold | $119,900$86/sqft |
Source: | ||
| 3/24/2025 | Pending sale | $119,900$86/sqft |
Source: | ||
| 3/20/2025 | Listed for sale | $119,900+26.2%$86/sqft |
Source: | ||
| 11/13/2017 | Sold | $95,000$68/sqft |
Source: Public Record Report a problem | ||
Public tax history
| Year | Property taxes | Tax assessment |
|---|---|---|
| 2024 | $2,026 +25.5% | $136,520 |
| 2023 | $1,614 +0.1% | $136,520 +58.6% |
| 2022 | $1,612 -6% | $86,099 |
Find assessor info on the county website
Neighborhood: 52732
Nearby schools
GreatSchools rating
- 6/10Whittier Elementary SchoolGrades: K-5Distance: 1.5 mi
- 4/10Clinton Middle SchoolGrades: 6-8Distance: 1.7 mi
- 3/10Clinton High SchoolGrades: 9-12Distance: 1.5 mi
Schools provided by the listing agent
- Elementary: Clinton
- Middle: Clinton
- High: Clinton High
Source: MRED as distributed by MLS GRID. This data may not be complete. We recommend contacting the local school district to confirm school assignments for this home.
Get pre-qualified for a loan
At Zillow Home Loans, we can pre-qualify you in as little as 5 minutes with no impact to your credit score.An equal housing lender. NMLS #10287.
