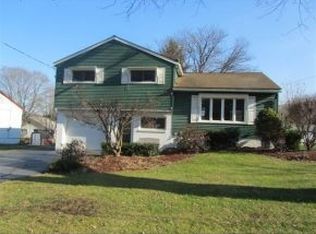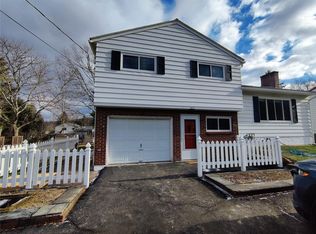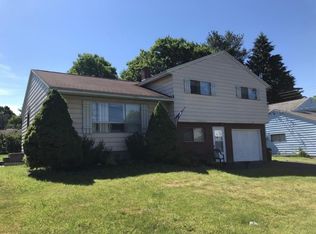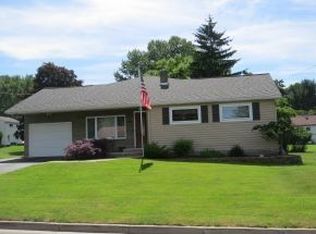Sold for $226,000
$226,000
813 Murray Hill Rd, Vestal, NY 13850
3beds
1,972sqft
Single Family Residence
Built in 1962
10,018.8 Square Feet Lot
$266,500 Zestimate®
$115/sqft
$2,100 Estimated rent
Home value
$266,500
$253,000 - $280,000
$2,100/mo
Zestimate® history
Loading...
Owner options
Explore your selling options
What's special
Lovely Ranch offers 3 Bedroom, Living Room, Eat in Kitchen, Bathroom. Finished Lower Level features Family Room, Half Bath, Laundry, Bonus Room(Office/Bedroom) and a Large Walk in Closet. Gleaming Hardwood Floors, Freshly painted Interior, Central Air 2021, Furnace 2020, HWH 2021, One Car Garage, Covered Trex Front Porch, a Large Level Backyard with Shed complete the Property. Minutes from Binghamton University. 100% Money Back Guarantee. Certain Terms and Conditions Apply.
Zillow last checked: 8 hours ago
Listing updated: May 25, 2023 at 12:43pm
Listed by:
Elizabeth Madison,
HOWARD HANNA
Bought with:
Lisa Barrows, 10401229727
WARREN REAL ESTATE (Vestal)
Source: GBMLS,MLS#: 317949 Originating MLS: Greater Binghamton Association of REALTORS
Originating MLS: Greater Binghamton Association of REALTORS
Facts & features
Interior
Bedrooms & bathrooms
- Bedrooms: 3
- Bathrooms: 2
- Full bathrooms: 1
- 1/2 bathrooms: 1
Primary bedroom
- Level: First
- Dimensions: 14 x 13
Bedroom
- Level: First
- Dimensions: 10 x 13
Bedroom
- Level: First
- Dimensions: 10 x 11
Bathroom
- Level: First
- Dimensions: 9 x 6
Bonus room
- Level: Lower
- Dimensions: 12 x 11
Family room
- Level: Lower
- Dimensions: 27 x 23
Half bath
- Level: Lower
- Dimensions: 12 x 3
Kitchen
- Level: First
- Dimensions: 19 x 10
Laundry
- Level: Lower
- Dimensions: 13 x 3
Living room
- Level: First
- Dimensions: 13 x 17
Heating
- Forced Air
Cooling
- Central Air
Appliances
- Included: Dishwasher, Free-Standing Range, Gas Water Heater, Refrigerator, Range Hood, Water Softener Owned
Features
- Flooring: Hardwood, Tile, Vinyl
- Windows: Insulated Windows
Interior area
- Total interior livable area: 1,972 sqft
- Finished area above ground: 1,162
- Finished area below ground: 810
Property
Parking
- Total spaces: 1
- Parking features: Attached, Garage, One Car Garage
- Attached garage spaces: 1
Features
- Patio & porch: Covered, Porch
- Exterior features: Landscaping, Porch
Lot
- Size: 10,018 sqft
- Dimensions: 76 x 132
- Features: Level
Details
- Parcel number: 0348001750628
Construction
Type & style
- Home type: SingleFamily
- Architectural style: Ranch
- Property subtype: Single Family Residence
Materials
- Aluminum Siding
- Foundation: Basement
Condition
- Year built: 1962
Utilities & green energy
- Sewer: Public Sewer
- Water: Public
Community & neighborhood
Location
- Region: Vestal
Other
Other facts
- Listing agreement: Exclusive Right To Sell
- Ownership: OWNER
Price history
| Date | Event | Price |
|---|---|---|
| 5/25/2023 | Sold | $226,000-1.7%$115/sqft |
Source: | ||
| 5/18/2023 | Pending sale | $230,000$117/sqft |
Source: | ||
| 4/21/2023 | Contingent | $230,000$117/sqft |
Source: | ||
| 3/17/2023 | Listed for sale | $230,000+2.2%$117/sqft |
Source: | ||
| 10/24/2022 | Listing removed | -- |
Source: | ||
Public tax history
| Year | Property taxes | Tax assessment |
|---|---|---|
| 2024 | -- | $189,800 +10% |
| 2023 | -- | $172,500 +15% |
| 2022 | -- | $150,000 +7.1% |
Find assessor info on the county website
Neighborhood: 13850
Nearby schools
GreatSchools rating
- 5/10Vestal Hills Elementary SchoolGrades: K-5Distance: 0.3 mi
- 6/10Vestal Middle SchoolGrades: 6-8Distance: 2.9 mi
- 7/10Vestal Senior High SchoolGrades: 9-12Distance: 4.4 mi
Schools provided by the listing agent
- Elementary: Vestal Hills
- District: Vestal
Source: GBMLS. This data may not be complete. We recommend contacting the local school district to confirm school assignments for this home.



