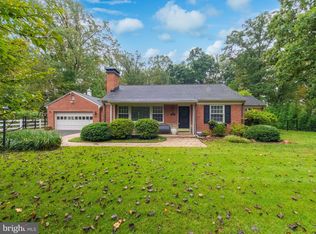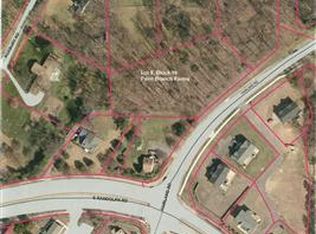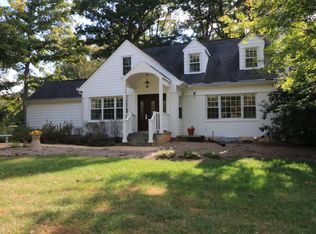Sold for $750,000
$750,000
813 Midland Rd, Silver Spring, MD 20904
6beds
3,442sqft
Single Family Residence
Built in 1950
0.87 Acres Lot
$735,400 Zestimate®
$218/sqft
$4,133 Estimated rent
Home value
$735,400
$677,000 - $802,000
$4,133/mo
Zestimate® history
Loading...
Owner options
Explore your selling options
What's special
This stunningly updated Cape Cod home is nestled on a beautifully landscaped and private .87 acre fully fenced lot in a highly sought-after neighborhood. Boasting 5 spacious bedrooms and 4.5 bathrooms, this home offers exceptional versatility for today’s lifestyle. Step inside to an open-concept floor plan with a seamlessly connected great room, living area, family room, and dining space—all centered around a cozy wood-burning fireplace. The renovated kitchen and bathrooms add modern flair, while thoughtful touches throughout blend comfort with elegance. The finished basement is a standout feature, offering an efficiency apartment with full kitchen, full bath, recreation room, and exercise room—perfect for an in-law suite or au pair setup with its own private entrance, dedicated parking pad, and walkway. Additional highlights include a mudroom with main-level laundry hookup, secondary laundry area in the basement, and a newer roof for peace of mind. Step outside and enjoy your own fruit-producing garden oasis, featuring cherry trees, raspberry, blackberry, and blueberry bushes, an apple tree, and grapevines. Gas connection as well as public sewer is available for future upgrades. This home has it all—space, updates, privacy, and location. Don’t miss this rare opportunity!
Zillow last checked: 8 hours ago
Listing updated: May 27, 2025 at 05:34am
Listed by:
Ellie Hitt 240-888-8448,
RE/MAX Realty Centre, Inc.
Bought with:
Zugell Jamison, 618839
Cummings & Co. Realtors
Source: Bright MLS,MLS#: MDMC2178248
Facts & features
Interior
Bedrooms & bathrooms
- Bedrooms: 6
- Bathrooms: 5
- Full bathrooms: 4
- 1/2 bathrooms: 1
- Main level bathrooms: 2
- Main level bedrooms: 2
Primary bedroom
- Features: Flooring - HardWood
- Level: Upper
Bedroom 2
- Features: Flooring - HardWood
- Level: Main
Bedroom 3
- Features: Flooring - HardWood
- Level: Main
Bedroom 4
- Features: Flooring - HardWood
- Level: Upper
Bedroom 5
- Features: Flooring - Carpet
- Level: Upper
Bedroom 6
- Features: Flooring - HardWood
- Level: Main
Other
- Features: Attic - Finished
- Level: Upper
Breakfast room
- Features: Flooring - HardWood
- Level: Main
Dining room
- Features: Flooring - HardWood
- Level: Main
Exercise room
- Features: Flooring - Carpet
- Level: Lower
Family room
- Features: Flooring - HardWood
- Level: Main
Foyer
- Features: Flooring - HardWood
- Level: Main
Game room
- Features: Flooring - Carpet
- Level: Lower
Great room
- Features: Flooring - HardWood
- Level: Main
Kitchen
- Features: Flooring - HardWood
- Level: Main
Laundry
- Features: Flooring - Tile/Brick
- Level: Main
Living room
- Features: Flooring - HardWood, Fireplace - Wood Burning
- Level: Main
Storage room
- Features: Flooring - Concrete
- Level: Lower
Utility room
- Features: Flooring - Concrete
- Level: Lower
Heating
- Central, Forced Air, Oil
Cooling
- Central Air, Electric
Appliances
- Included: Dishwasher, Dryer, Oven/Range - Electric, Range Hood, Refrigerator, Washer, Self Cleaning Oven, Water Heater, Electric Water Heater
- Laundry: Washer/Dryer Hookups Only, Laundry Room
Features
- Dining Area, Family Room Off Kitchen, Breakfast Area, Primary Bath(s), Entry Level Bedroom, Upgraded Countertops, Crown Molding, Recessed Lighting, Open Floorplan
- Flooring: Wood
- Windows: Double Pane Windows, Screens, Vinyl Clad
- Basement: Other
- Number of fireplaces: 1
- Fireplace features: Mantel(s)
Interior area
- Total structure area: 3,820
- Total interior livable area: 3,442 sqft
- Finished area above ground: 2,308
- Finished area below ground: 1,134
Property
Parking
- Total spaces: 8
- Parking features: Garage Faces Front, Garage Door Opener, Driveway, Asphalt, Off Street, On Street, Attached
- Attached garage spaces: 2
- Uncovered spaces: 6
Accessibility
- Accessibility features: None
Features
- Levels: Three
- Stories: 3
- Pool features: None
- Has view: Yes
- View description: Garden, Trees/Woods, Street
Lot
- Size: 0.87 Acres
- Features: Backs to Trees, Landscaped, Wooded
Details
- Additional structures: Above Grade, Below Grade
- Parcel number: 160500303655
- Zoning: RE1
- Special conditions: Standard
Construction
Type & style
- Home type: SingleFamily
- Architectural style: Cape Cod
- Property subtype: Single Family Residence
Materials
- Brick
- Foundation: Slab
- Roof: Asphalt
Condition
- New construction: No
- Year built: 1950
Utilities & green energy
- Sewer: Public Hook/Up Avail, Private Septic Tank
- Water: Well
- Utilities for property: Underground Utilities
Community & neighborhood
Security
- Security features: Smoke Detector(s)
Location
- Region: Silver Spring
- Subdivision: Paint Branch Farms
Other
Other facts
- Listing agreement: Exclusive Right To Sell
- Ownership: Fee Simple
Price history
| Date | Event | Price |
|---|---|---|
| 5/23/2025 | Sold | $750,000+3.4%$218/sqft |
Source: | ||
| 5/6/2025 | Pending sale | $725,000$211/sqft |
Source: | ||
| 5/1/2025 | Listed for sale | $725,000+20%$211/sqft |
Source: | ||
| 5/9/2018 | Sold | $604,000+0.8%$175/sqft |
Source: Public Record Report a problem | ||
| 4/16/2018 | Pending sale | $599,000$174/sqft |
Source: Long & Foster Real Estate, Inc. #MC10059706 Report a problem | ||
Public tax history
| Year | Property taxes | Tax assessment |
|---|---|---|
| 2025 | $8,071 +9.6% | $710,767 +11.1% |
| 2024 | $7,365 +12.4% | $639,733 +12.5% |
| 2023 | $6,553 +10.2% | $568,700 +5.5% |
Find assessor info on the county website
Neighborhood: 20904
Nearby schools
GreatSchools rating
- 6/10Dr. Charles R. Drew Elementary SchoolGrades: PK-5Distance: 1.1 mi
- 4/10Francis Scott Key Middle SchoolGrades: 6-8Distance: 3.4 mi
- 4/10Springbrook High SchoolGrades: 9-12Distance: 1.5 mi
Schools provided by the listing agent
- High: Springbrook
- District: Montgomery County Public Schools
Source: Bright MLS. This data may not be complete. We recommend contacting the local school district to confirm school assignments for this home.

Get pre-qualified for a loan
At Zillow Home Loans, we can pre-qualify you in as little as 5 minutes with no impact to your credit score.An equal housing lender. NMLS #10287.


