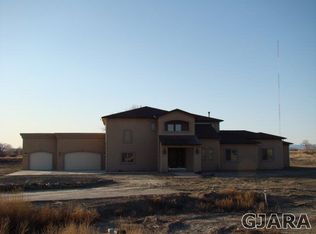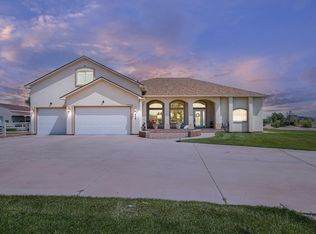Sold for $950,000
$950,000
813 Mease Rd, Grand Junction, CO 81505
3beds
3baths
2,659sqft
Single Family Residence
Built in 2010
2.03 Acres Lot
$994,500 Zestimate®
$357/sqft
$3,160 Estimated rent
Home value
$994,500
$915,000 - $1.08M
$3,160/mo
Zestimate® history
Loading...
Owner options
Explore your selling options
What's special
Property is back on the market as Buyer was unable to complete contingency sale. This beautiful ranch-style home built in 2010, features 3 bedrooms, a split floor design, and a spacious office. The chef's dream kitchen is equipped with all stainless steel appliances, which will remain with the home, along with the washer and dryer. The large primary suite offers a handicap-accessible tub, a low-step entry, and a large shower with dual shower heads for a spa-like experience at home. Vaulted ceilings enhance the already massive living room, while new luxury laminate flooring throughout the living area complements any color palette. Beautiful solid wood doors and trim accent the warm feel of the home. Situated in the picturesque Appleton Ranch Subdivision, the property spans 2.03 acres of tastefully landscaped and irrigated land with panoramic views in every direction! Horses and outbuildings are welcome, adding to the charm of this serene setting. The home includes a 3-car attached garage, plus a recently painted detached 2-bay garage with an oversized third bay for full-size RV parking. Additionally, there's a tack/utility shed on the north side of the property. The shop is a mechanic's dream, featuring a lift, a built-in air compressor, and ample sturdy workbench space for all your projects. The property backs up to currently empty land, providing a country feel while still being just a few miles away from great amenities. A new irrigation pump was installed in July 2024.
Zillow last checked: 8 hours ago
Listing updated: October 03, 2024 at 09:09am
Listed by:
CORRINA SHIRLEY 970-270-4567,
BUYANDSELLGJ.COM
Bought with:
JUDY HOFFSCHNEIDER
RE/MAX 4000, INC
Source: GJARA,MLS#: 20243481
Facts & features
Interior
Bedrooms & bathrooms
- Bedrooms: 3
- Bathrooms: 3
Primary bedroom
- Level: Main
- Dimensions: 21 x 18'9
Bedroom 2
- Level: Main
- Dimensions: 12'6 x 13'4
Bedroom 3
- Level: Main
- Dimensions: 12 x 15
Dining room
- Level: Main
- Dimensions: 12 x 16'6
Family room
- Dimensions: 0
Kitchen
- Level: Main
- Dimensions: 15'8 x 15'3
Laundry
- Level: Main
- Dimensions: 9 x 8'6
Living room
- Level: Main
- Dimensions: 12'7 x 18
Other
- Level: Main
- Dimensions: 13 x 17
Heating
- Forced Air
Cooling
- Central Air
Appliances
- Included: Dryer, Dishwasher, Disposal, Microwave, Refrigerator, Washer
- Laundry: Laundry Room
Features
- Ceiling Fan(s), Separate/Formal Dining Room, Jetted Tub, Main Level Primary, Pantry, Solid Surface Counters, Vaulted Ceiling(s), Walk-In Closet(s), Walk-In Shower, Window Treatments, Programmable Thermostat
- Flooring: Carpet, Luxury Vinyl, Luxury VinylPlank, Tile
- Windows: Window Coverings
- Basement: Crawl Space
- Has fireplace: No
- Fireplace features: None
Interior area
- Total structure area: 2,659
- Total interior livable area: 2,659 sqft
Property
Parking
- Total spaces: 6
- Parking features: Attached, Garage, Garage Door Opener, Guest, RV Access/Parking
- Attached garage spaces: 6
Accessibility
- Accessibility features: Other, See Remarks, Low Threshold Shower
Features
- Levels: One
- Stories: 1
- Patio & porch: Covered, Open, Patio
- Exterior features: Other, Shed, See Remarks
- Has spa: Yes
- Fencing: None
Lot
- Size: 2.03 Acres
- Dimensions: 284 x 317
- Features: Adjacent To Open Space, Cleared, Cul-De-Sac, Landscaped
Details
- Additional structures: Outbuilding, Shed(s)
- Parcel number: 270130413006
- Zoning description: RES
- Horses can be raised: Yes
- Horse amenities: Horses Allowed
Construction
Type & style
- Home type: SingleFamily
- Architectural style: Ranch
- Property subtype: Single Family Residence
Materials
- Stucco, Wood Frame
- Roof: Asphalt,Composition
Condition
- Year built: 2010
Utilities & green energy
- Sewer: Septic Tank
- Water: Public
Community & neighborhood
Location
- Region: Grand Junction
- Subdivision: Appleton Ranch
HOA & financial
HOA
- Has HOA: Yes
- HOA fee: $200 annually
- Services included: Sprinkler
Other
Other facts
- Road surface type: Paved
Price history
| Date | Event | Price |
|---|---|---|
| 10/2/2024 | Sold | $950,000$357/sqft |
Source: GJARA #20243481 Report a problem | ||
| 9/4/2024 | Pending sale | $950,000$357/sqft |
Source: GJARA #20243481 Report a problem | ||
| 8/20/2024 | Listed for sale | $950,000$357/sqft |
Source: GJARA #20243481 Report a problem | ||
| 8/4/2024 | Pending sale | $950,000$357/sqft |
Source: GJARA #20243481 Report a problem | ||
| 8/1/2024 | Listed for sale | $950,000+763.6%$357/sqft |
Source: GJARA #20243481 Report a problem | ||
Public tax history
| Year | Property taxes | Tax assessment |
|---|---|---|
| 2025 | $2,974 +0.6% | $58,030 +13.3% |
| 2024 | $2,956 +33.1% | $51,240 -3.6% |
| 2023 | $2,222 +2.5% | $53,160 +43.4% |
Find assessor info on the county website
Neighborhood: 81505
Nearby schools
GreatSchools rating
- 7/10Appleton Elementary SchoolGrades: PK-5Distance: 1.1 mi
- 6/10Fruita 8/9 SchoolGrades: 8-9Distance: 4.5 mi
- 7/10Fruita Monument High SchoolGrades: 10-12Distance: 4.6 mi
Schools provided by the listing agent
- Elementary: Appleton
- Middle: Fruita
- High: Fruita Monument
Source: GJARA. This data may not be complete. We recommend contacting the local school district to confirm school assignments for this home.
Get pre-qualified for a loan
At Zillow Home Loans, we can pre-qualify you in as little as 5 minutes with no impact to your credit score.An equal housing lender. NMLS #10287.

