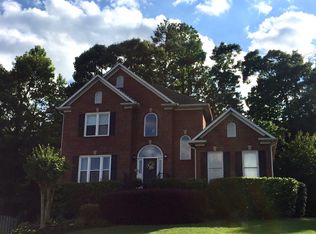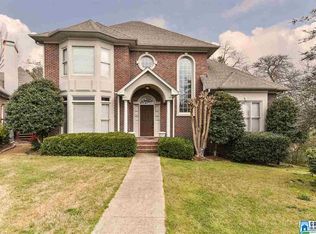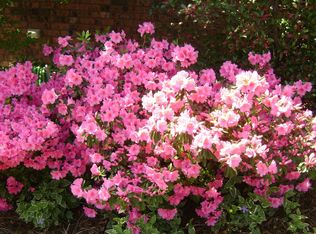Sold for $452,500
$452,500
813 Meadow Ridge Ln, Birmingham, AL 35242
3beds
2,554sqft
Single Family Residence
Built in 1998
0.31 Acres Lot
$455,400 Zestimate®
$177/sqft
$1,920 Estimated rent
Home value
$455,400
$378,000 - $551,000
$1,920/mo
Zestimate® history
Loading...
Owner options
Explore your selling options
What's special
Tucked in a quiet cul-de-sac, 813 Meadow Ridge Lane feels like home the moment you arrive. Natural light pours in through oversized windows, highlighting the open flow from the dining room to the great room perfect for gathering with family and friends. The kitchen offers plenty of storage, a breakfast bar, and space to dine in. The spacious primary suite features a walk-in closet, double vanities, jetted tub, and separate shower. Step outside to your covered back patio ideal for morning coffee or weekend grilling. Downstairs, enjoy a massive bonus room that can flex as a playroom, teen hangout, gym, or man cave. The basement also offers room to grow, with plumbing already in place for a third bath. Don’t miss this one!
Zillow last checked: 8 hours ago
Listing updated: July 31, 2025 at 12:57pm
Listed by:
Matt Williams 205-777-8972,
ARC Realty Vestavia
Bought with:
Jacob McAllister
RealtySouth-Homewood
Source: GALMLS,MLS#: 21420697
Facts & features
Interior
Bedrooms & bathrooms
- Bedrooms: 3
- Bathrooms: 2
- Full bathrooms: 2
Primary bedroom
- Level: First
Bedroom 1
- Level: First
Bedroom 2
- Level: First
Primary bathroom
- Level: First
Dining room
- Level: First
Kitchen
- Features: Stone Counters
- Level: First
Living room
- Level: First
Basement
- Area: 1382
Heating
- Central
Cooling
- Central Air
Appliances
- Included: Electric Cooktop, Dishwasher, Disposal, Refrigerator, Stainless Steel Appliance(s), Stove-Electric, Gas Water Heater
- Laundry: Electric Dryer Hookup, Washer Hookup, Main Level, Laundry Room, Laundry (ROOM), Yes
Features
- Recessed Lighting, Split Bedroom, High Ceilings, Crown Molding, Smooth Ceilings, Tray Ceiling(s), Soaking Tub, Separate Shower, Double Vanity, Walk-In Closet(s)
- Flooring: Carpet, Hardwood, Tile
- Basement: Partial,Partially Finished,Concrete
- Attic: Pull Down Stairs,Yes
- Number of fireplaces: 1
- Fireplace features: Brick (FIREPL), Living Room, Gas
Interior area
- Total interior livable area: 2,554 sqft
- Finished area above ground: 2,103
- Finished area below ground: 451
Property
Parking
- Total spaces: 2
- Parking features: Basement, Driveway, Garage Faces Side
- Attached garage spaces: 2
- Has uncovered spaces: Yes
Features
- Levels: One
- Stories: 1
- Patio & porch: Covered, Open (PATIO), Patio, Porch, Covered (DECK), Open (DECK), Deck
- Pool features: None
- Fencing: Fenced
- Has view: Yes
- View description: Mountain(s)
- Waterfront features: No
Lot
- Size: 0.31 Acres
Details
- Parcel number: 101010006038.000
- Special conditions: N/A
Construction
Type & style
- Home type: SingleFamily
- Property subtype: Single Family Residence
Materials
- Brick
- Foundation: Basement
Condition
- Year built: 1998
Utilities & green energy
- Water: Public
- Utilities for property: Sewer Connected, Underground Utilities
Community & neighborhood
Security
- Security features: Security System
Location
- Region: Birmingham
- Subdivision: Meadowbrook Cluster
HOA & financial
HOA
- Has HOA: Yes
- HOA fee: $240 annually
- Services included: Maintenance Grounds
Other
Other facts
- Price range: $452.5K - $452.5K
Price history
| Date | Event | Price |
|---|---|---|
| 7/31/2025 | Sold | $452,500+0.6%$177/sqft |
Source: | ||
| 6/23/2025 | Contingent | $449,900$176/sqft |
Source: | ||
| 6/21/2025 | Listed for sale | $449,900$176/sqft |
Source: | ||
| 6/9/2025 | Contingent | $449,900$176/sqft |
Source: | ||
| 6/5/2025 | Listed for sale | $449,900+28.5%$176/sqft |
Source: | ||
Public tax history
| Year | Property taxes | Tax assessment |
|---|---|---|
| 2025 | $1,748 | $40,660 |
| 2024 | $1,748 +6.7% | $40,660 +6.5% |
| 2023 | $1,639 +11.8% | $38,180 +11.5% |
Find assessor info on the county website
Neighborhood: Meadowbrook
Nearby schools
GreatSchools rating
- 9/10Inverness Elementary SchoolGrades: PK-3Distance: 0.4 mi
- 5/10Oak Mt Middle SchoolGrades: 6-8Distance: 3.2 mi
- 8/10Oak Mt High SchoolGrades: 9-12Distance: 4.1 mi
Schools provided by the listing agent
- Elementary: Inverness
- Middle: Oak Mountain
- High: Oak Mountain
Source: GALMLS. This data may not be complete. We recommend contacting the local school district to confirm school assignments for this home.
Get a cash offer in 3 minutes
Find out how much your home could sell for in as little as 3 minutes with a no-obligation cash offer.
Estimated market value$455,400
Get a cash offer in 3 minutes
Find out how much your home could sell for in as little as 3 minutes with a no-obligation cash offer.
Estimated market value
$455,400


