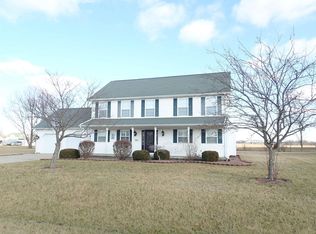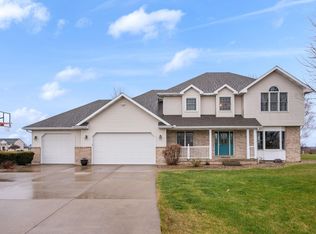Immaculate 2 story located in Eagle Estates. Over 2200 finished SF of beautiful living space. Fully equipped Kitchen, with breakfast bar and Breakfast room. Formal Dining room is currently being used as a 2nd living space. Family room with fireplace. 4 Bedrooms and 2.5 Baths. Master with en-suite, features dual vanity, jetted tub, stand up shower and skylight. 2nd floor Laundry room has washer & dryer remaining. Entertaining at this home is made easy with large above ground pool and massive deck surrounding it. 2 Car attached Garage with concrete drive. This lovely, landscaped home sits on almost 1/2 Acre lot. New pool liner with light to be replaced mid May 2019.
This property is off market, which means it's not currently listed for sale or rent on Zillow. This may be different from what's available on other websites or public sources.

