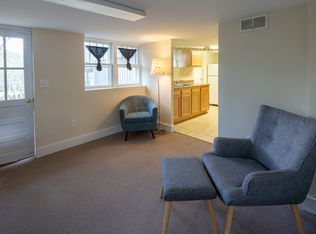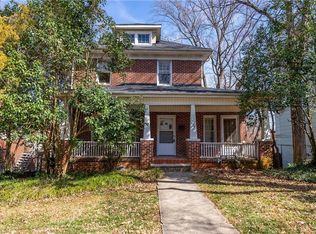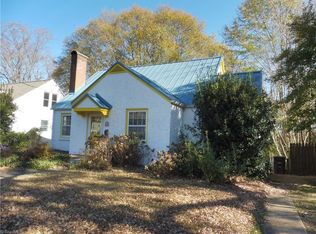Sold for $375,900 on 07/16/24
$375,900
813 Madison Ave, Winston Salem, NC 27103
3beds
1,712sqft
Stick/Site Built, Residential, Single Family Residence
Built in 1928
0.2 Acres Lot
$387,800 Zestimate®
$--/sqft
$2,397 Estimated rent
Home value
$387,800
$349,000 - $430,000
$2,397/mo
Zestimate® history
Loading...
Owner options
Explore your selling options
What's special
Welcome to this stunning Ardmore charmer! Revel in the best of both worlds in this beautifully updated historic home. Built in 1928, this meticulously maintained gem marries historical charm with modern updates. The exterior features attractive brick and vinyl finishes, a spacious back deck, and a privacy fence enclosing a large yard – ideal for outdoor gatherings. The updated kitchen is equipped with an exhaust fan, disposal, and a sleek slide-in oven/range, all set against gorgeous granite countertops. The spacious living room, awash in natural light, showcases original hardwood floors that flow throughout, complemented by tile and carpet in select areas. The generous basement space offers endless possibilities for storage or future expansion. Parking is a breeze with a paved driveway and public on-street options. Don’t miss out on this Ardmore beauty! Schedule your showing today and experience the perfect blend of historical charm and modern living. This home won’t last long!
Zillow last checked: 8 hours ago
Listing updated: July 22, 2024 at 04:18pm
Listed by:
William Purgason 336-601-9625,
eXp Realty, LLC
Bought with:
Thomas McAbee, 326196
Fader Real Estate at ERA Live Moore
Source: Triad MLS,MLS#: 1145129 Originating MLS: Greensboro
Originating MLS: Greensboro
Facts & features
Interior
Bedrooms & bathrooms
- Bedrooms: 3
- Bathrooms: 2
- Full bathrooms: 2
- Main level bathrooms: 1
Primary bedroom
- Level: Second
- Dimensions: 16.08 x 11.42
Bedroom 2
- Level: Second
- Dimensions: 12.33 x 11.42
Bedroom 3
- Level: Second
- Dimensions: 11.5 x 11.17
Den
- Level: Main
- Dimensions: 18.5 x 7.5
Dining room
- Level: Main
- Dimensions: 12.92 x 12.25
Kitchen
- Level: Main
- Dimensions: 11.33 x 11
Laundry
- Level: Main
- Dimensions: 6.33 x 4.33
Living room
- Level: Main
- Dimensions: 19.92 x 15.5
Heating
- Forced Air, Natural Gas
Cooling
- Central Air
Appliances
- Included: Disposal, Exhaust Fan, Free-Standing Range, Gas Water Heater
- Laundry: Dryer Connection, Main Level
Features
- Built-in Features, Ceiling Fan(s), Dead Bolt(s)
- Flooring: Carpet, Tile, Wood
- Basement: Unfinished, Basement
- Number of fireplaces: 1
- Fireplace features: Living Room
Interior area
- Total structure area: 2,470
- Total interior livable area: 1,712 sqft
- Finished area above ground: 1,712
Property
Parking
- Parking features: Driveway, Paved, On Street
- Has uncovered spaces: Yes
Features
- Levels: Two
- Stories: 2
- Exterior features: Lighting, Garden
- Pool features: None
- Fencing: Fenced
Lot
- Size: 0.20 Acres
- Dimensions: 8,712 sqft
- Features: Near Public Transit
Details
- Parcel number: 6825514194
- Zoning: RS9
- Special conditions: Owner Sale
Construction
Type & style
- Home type: SingleFamily
- Property subtype: Stick/Site Built, Residential, Single Family Residence
Materials
- Brick, Vinyl Siding
Condition
- Year built: 1928
Utilities & green energy
- Sewer: Public Sewer
- Water: Public
Community & neighborhood
Security
- Security features: Carbon Monoxide Detector(s)
Location
- Region: Winston Salem
- Subdivision: Ardmore
Other
Other facts
- Listing agreement: Exclusive Right To Sell
- Listing terms: Cash,Conventional
Price history
| Date | Event | Price |
|---|---|---|
| 7/16/2024 | Sold | $375,900+0.3% |
Source: | ||
| 6/13/2024 | Pending sale | $374,900 |
Source: | ||
| 6/7/2024 | Listed for sale | $374,900+57.9% |
Source: | ||
| 6/9/2020 | Sold | $237,500-3.1% |
Source: | ||
| 5/7/2020 | Pending sale | $245,000$143/sqft |
Source: Keller Williams Realty Elite #956851 | ||
Public tax history
| Year | Property taxes | Tax assessment |
|---|---|---|
| 2025 | -- | $397,000 +65.9% |
| 2024 | $3,357 +4.8% | $239,300 |
| 2023 | $3,204 +1.9% | $239,300 |
Find assessor info on the county website
Neighborhood: Ardmore
Nearby schools
GreatSchools rating
- 7/10Brunson ElementaryGrades: PK-5Distance: 0.9 mi
- 1/10Wiley MiddleGrades: 6-8Distance: 1.1 mi
- NAMiddle College Of Forsyth CntyGrades: 11-12Distance: 0.9 mi
Get a cash offer in 3 minutes
Find out how much your home could sell for in as little as 3 minutes with a no-obligation cash offer.
Estimated market value
$387,800
Get a cash offer in 3 minutes
Find out how much your home could sell for in as little as 3 minutes with a no-obligation cash offer.
Estimated market value
$387,800


