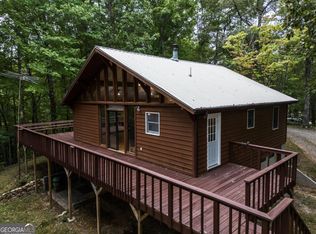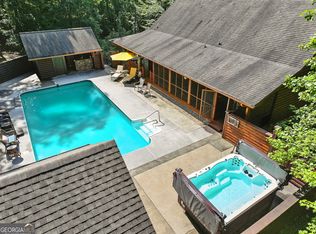CHARMING MOUNTAIN CABIN WITHIN MINUTES OF LAKE BLUE RIDGE! The Scenic Drive to This True Log Cabin takes you by the Beautiful Lake Thru National Forest and will totally Captivate You! Featuring 2 Bedrooms, 2 Baths, Wood Burning Fireplace, Spacious Kitchen w/Center Island, Master Suite has Double Vanity and Large Closet! Terrace Level has a Family Room, Bedroom, Bath & Laundry! 2 Decks Overlooking Nature, Firepit Area & Storage/Workshop! Turnkey, So Pack Your Bags and Come to the Mountains!
This property is off market, which means it's not currently listed for sale or rent on Zillow. This may be different from what's available on other websites or public sources.

