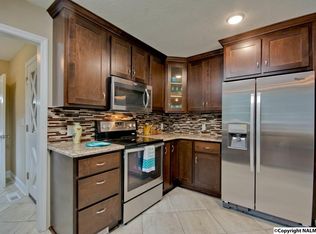Conveniently located just off Spring Avenue in SW Decatur - you are close to everything but yard feels like a tranquil retreat with a new privacy fence. 3 Bed, 2 Bath brick ranch with 2 car garage & over 2100 sq ft of living space Covered front porch & foyer entry welcomes you & your guest in! Formal living/dining room combination + family room with vaulted beam ceiling & fireplace for two living areas! Kitchen with butlers pantry for added storage, breakfast area & island! Oversized master suite with two closets, en-suite full bath + 2 guest bedrooms & full guest bath. Hot water heater replaced 8/2019, roof 8/2019 and HVAC 11/2020. Seller is giving a $1500 carpet allowance.
This property is off market, which means it's not currently listed for sale or rent on Zillow. This may be different from what's available on other websites or public sources.
