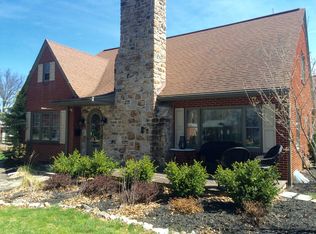Sold for $574,000
$574,000
813 Linden Rd, Hershey, PA 17033
3beds
2,183sqft
Single Family Residence
Built in 1951
0.42 Acres Lot
$658,600 Zestimate®
$263/sqft
$2,435 Estimated rent
Home value
$658,600
$612,000 - $711,000
$2,435/mo
Zestimate® history
Loading...
Owner options
Explore your selling options
What's special
In-town Hershey Home with loads of curb appeal! As you enter, you will be greeted by wood floors and a spacious living room that is flooded with natural light- a great space to read a good book or place a large dining table for entertaining. It flows into the large kitchen which has stainless steel appliances, quartz countertops and a breakfast bar where friends and family can gather. In addition, there is a buffet bar and loads of storage- ideal for the chef in the family. The family room is surrounded with windows which offer a great view of the private back yard. Retreat to the first level bedroom with a large ensuite and a huge walk-in closet- a shoppers delight. The second level offers two small bedrooms, a full bath and a huge recreation room- great for sleepovers or a play area. The full, unfinished basement could be used for a workout area, storage for seasonal items and more! Enjoy outdoor living? The fenced back yard is .42 acres and is a great space to host parties or barbecue. The Oversized two car garage will save you from having to scrape snow and ice from your vehicle. Walk to school, the new recreation center or in-town shops and restaurants! Location, Location, Location! Come see it before it's gone!
Zillow last checked: 8 hours ago
Listing updated: June 30, 2023 at 01:30pm
Listed by:
Sally Copeland 717-579-8528,
Coldwell Banker Realty
Bought with:
Sally Copeland, RS343669
Coldwell Banker Realty
Source: Bright MLS,MLS#: PADA2020186
Facts & features
Interior
Bedrooms & bathrooms
- Bedrooms: 3
- Bathrooms: 2
- Full bathrooms: 2
- Main level bathrooms: 1
- Main level bedrooms: 1
Basement
- Area: 0
Heating
- Hot Water, Radiant, Natural Gas, Electric
Cooling
- Central Air, Electric
Appliances
- Included: Gas Water Heater
Features
- Basement: Full
- Number of fireplaces: 1
Interior area
- Total structure area: 2,183
- Total interior livable area: 2,183 sqft
- Finished area above ground: 2,183
- Finished area below ground: 0
Property
Parking
- Total spaces: 2
- Parking features: Oversized, Detached
- Garage spaces: 2
Accessibility
- Accessibility features: None
Features
- Levels: Two
- Stories: 2
- Pool features: None
Lot
- Size: 0.42 Acres
Details
- Additional structures: Above Grade, Below Grade
- Parcel number: 240430430000000
- Zoning: RESIDENTIAL
- Special conditions: Standard
Construction
Type & style
- Home type: SingleFamily
- Architectural style: Cape Cod
- Property subtype: Single Family Residence
Materials
- Brick
- Foundation: Block
Condition
- New construction: No
- Year built: 1951
Utilities & green energy
- Sewer: Public Sewer
- Water: Public
Community & neighborhood
Location
- Region: Hershey
- Subdivision: Hershey Downtown
- Municipality: DERRY TWP
Other
Other facts
- Listing agreement: Exclusive Right To Sell
- Ownership: Fee Simple
Price history
| Date | Event | Price |
|---|---|---|
| 6/30/2023 | Sold | $574,000-1%$263/sqft |
Source: | ||
| 3/17/2023 | Pending sale | $579,900$266/sqft |
Source: | ||
| 3/10/2023 | Price change | $579,900-3.4%$266/sqft |
Source: | ||
| 2/11/2023 | Listed for sale | $600,000$275/sqft |
Source: | ||
| 2/11/2023 | Contingent | $600,000$275/sqft |
Source: | ||
Public tax history
| Year | Property taxes | Tax assessment |
|---|---|---|
| 2025 | $4,991 +6.4% | $159,700 |
| 2023 | $4,691 +1.8% | $159,700 |
| 2022 | $4,607 +2.3% | $159,700 |
Find assessor info on the county website
Neighborhood: 17033
Nearby schools
GreatSchools rating
- NAHershey Early Childhood CenterGrades: K-1Distance: 0.5 mi
- 9/10Hershey Middle SchoolGrades: 6-8Distance: 0.5 mi
- 9/10Hershey High SchoolGrades: 9-12Distance: 0.4 mi
Schools provided by the listing agent
- High: Hershey High School
- District: Derry Township
Source: Bright MLS. This data may not be complete. We recommend contacting the local school district to confirm school assignments for this home.

Get pre-qualified for a loan
At Zillow Home Loans, we can pre-qualify you in as little as 5 minutes with no impact to your credit score.An equal housing lender. NMLS #10287.
