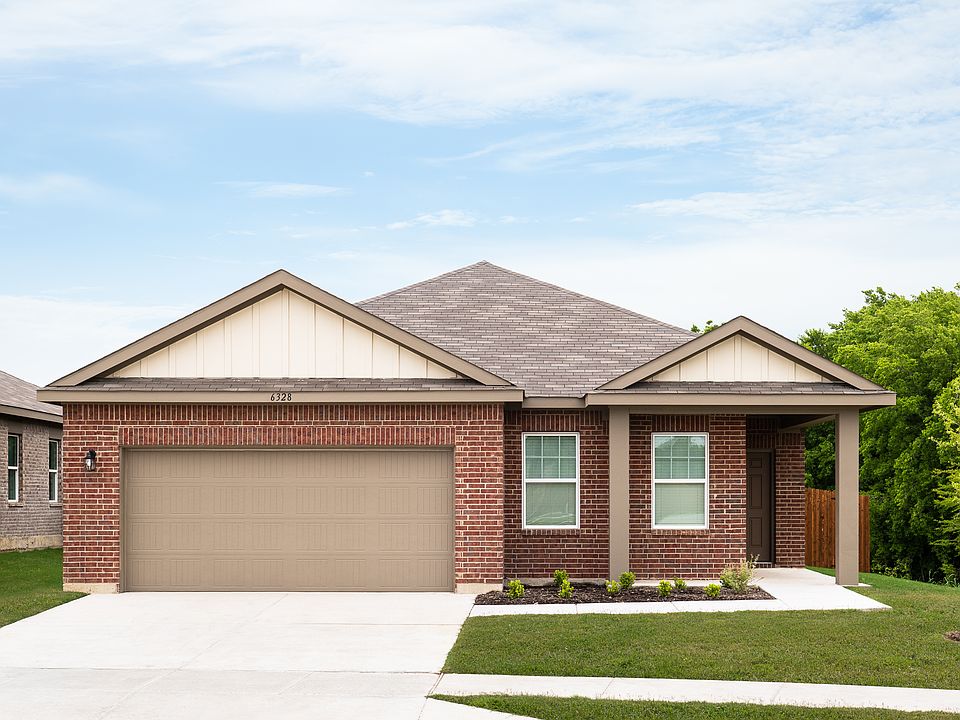MLS# 21055127 - Built by Starlight Homes - Ready Now! ~ This stunning traditional single-family residence, completed in 2025, offers an impressive 2,406 square feet of living space in the desirable Liberty Ranch subdivision. With 4 spacious bedrooms, including a luxurious primary suite, and 3 bathrooms (2 full, 1 half), this home is perfect. The well-designed layout features a single dining area and a cozy living area, ideal for gatherings. Enjoy modern amenities including granite countertops, decorative lighting, and walk-in closets. The home is equipped with central heating and cooling systems, ensuring comfort year-round. Beautifully landscaped with a sprinkler system, the exterior complements the inviting interior, which boasts durable luxury vinyl plank and carpet flooring. Conveniently located in the Community ISD, this property is a must-see. Schedule a showing today to experience all it has to offer!
New construction
$314,490
813 Lexington Ln, Nevada, TX 75173
4beds
2,406sqft
Single Family Residence
Built in 2025
0.25 Acres Lot
$313,100 Zestimate®
$131/sqft
$42/mo HOA
What's special
Modern amenitiesGranite countertopsSingle dining areaWalk-in closetsInviting interiorDecorative lightingSprinkler system
Call: (903) 226-8012
- 30 days |
- 118 |
- 3 |
Zillow last checked: 7 hours ago
Listing updated: September 25, 2025 at 09:17am
Listed by:
Ben Caballero 888-872-6006,
HomesUSA.com
Source: NTREIS,MLS#: 21055127
Travel times
Schedule tour
Select your preferred tour type — either in-person or real-time video tour — then discuss available options with the builder representative you're connected with.
Facts & features
Interior
Bedrooms & bathrooms
- Bedrooms: 4
- Bathrooms: 3
- Full bathrooms: 2
- 1/2 bathrooms: 1
Primary bedroom
- Features: Linen Closet, Separate Shower, Walk-In Closet(s)
- Level: Second
- Dimensions: 15 x 18
Bedroom
- Level: Second
- Dimensions: 11 x 12
Bedroom
- Level: Second
- Dimensions: 14 x 10
Bedroom
- Level: Second
- Dimensions: 14 x 10
Bonus room
- Level: First
- Dimensions: 11 x 13
Dining room
- Level: First
- Dimensions: 11 x 12
Kitchen
- Features: Built-in Features, Stone Counters, Walk-In Pantry
- Level: First
- Dimensions: 13 x 11
Living room
- Level: First
- Dimensions: 18 x 22
Utility room
- Features: Utility Room
- Level: Second
- Dimensions: 6 x 6
Heating
- Central, Electric, Heat Pump
Cooling
- Central Air, Electric
Appliances
- Included: Dryer, Dishwasher, Electric Range, Disposal, Microwave, Refrigerator, Washer
- Laundry: Washer Hookup, Laundry in Utility Room
Features
- Decorative/Designer Lighting Fixtures, Granite Counters, High Speed Internet, Pantry, Cable TV, Walk-In Closet(s)
- Flooring: Carpet, Luxury Vinyl Plank
- Has basement: No
- Has fireplace: No
Interior area
- Total interior livable area: 2,406 sqft
Video & virtual tour
Property
Parking
- Total spaces: 2
- Parking features: Door-Single
- Attached garage spaces: 2
Features
- Levels: Two
- Stories: 2
- Pool features: None
- Fencing: Fenced
Lot
- Size: 0.25 Acres
- Dimensions: 75 x 120
- Features: Landscaped, Subdivision, Sprinkler System
Details
- Parcel number: R1321600F04401
Construction
Type & style
- Home type: SingleFamily
- Architectural style: Traditional,Detached
- Property subtype: Single Family Residence
Materials
- Brick
- Foundation: Slab
- Roof: Composition
Condition
- New construction: Yes
- Year built: 2025
Details
- Builder name: Starlight
Utilities & green energy
- Sewer: Public Sewer
- Water: Public
- Utilities for property: Sewer Available, Separate Meters, Underground Utilities, Water Available, Cable Available
Community & HOA
Community
- Features: Community Mailbox, Curbs, Sidewalks
- Subdivision: Liberty Ranch
HOA
- Has HOA: Yes
- Services included: Association Management
- HOA fee: $500 annually
- HOA name: Vision Community Management
- HOA phone: 972-612-2303
Location
- Region: Nevada
Financial & listing details
- Price per square foot: $131/sqft
- Tax assessed value: $52,200
- Annual tax amount: $1,020
- Date on market: 9/9/2025
- Cumulative days on market: 31 days
About the community
Welcome to Liberty Ranch, featuring exceptional new homes in Josephine, TX. Nestled in a peaceful rural setting with expansive farmlands and oversized homesites, Liberty Ranch offers all the space you need to feel at home. Each residence includes new appliances, including a washer, dryer, refrigerator, oven, microwave, and dishwasher, elegant granite countertops, updated cabinets, energy-efficient designs, and open kitchens perfect for gathering with family and friends.Liberty Ranch offers the tranquility of country living while keeping you connected to everything you need. With easy access to Highway 66, you can quickly reach Greenville to explore the American Cotton Museum or enjoy a show at the Majestic Movie Theater. Nature lovers will appreciate being surrounded by the beautiful waters of Lake Lavon, Lake Ray Hubbard, and Lake Tawakoni, offering endless opportunities for outdoor recreation. For shopping and dining, the historic downtown districts of Royse City and Rockwall are just a short drive away. When you're ready for more excitement, Celebration Station Amusement Park, Dallas Arboretum and Botanical Garden, Tenison Park Golf Course, and many other attractions are all within an hour's drive.These new construction homes in Josephine, TX, are built with quality craftsmanship and thoughtful design to provide lasting value and comfort for your family. Each floor plan is carefully created to maximize space and functionality while maintaining the warmth and character that make a house feel like home.Liberty Ranch could be the next place to call home in Josephine, TX. Contact us today to explore our available homes and let us guide you through finding your ideal new home!
Source: Starlight Homes

