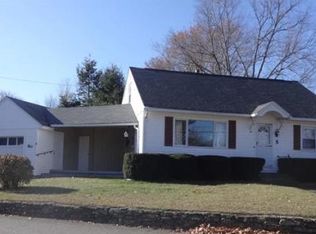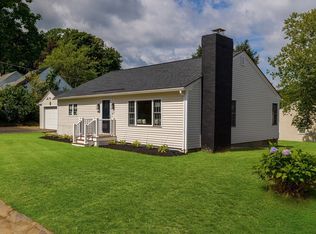Traditional 1950's Ranch offering 2 -3 Bedrooms, beautiful archways, 1 Bath, Formal Living Room, Den, Large renovated eat in kitchen with granite countertops and ample storage. Both bedrooms on the main floor have hardwood floors. The lower level offers more finished space. There is a family room with bar set up and a bonus room currently used as a bedroom, this level also has access to the 2 car garage. The home is serviced by forced hot air heat and has central air. This home is situated a corner lot near silver lake park. Close to new Aces Elementary School and the recently renovated Athol Hospital.
This property is off market, which means it's not currently listed for sale or rent on Zillow. This may be different from what's available on other websites or public sources.


