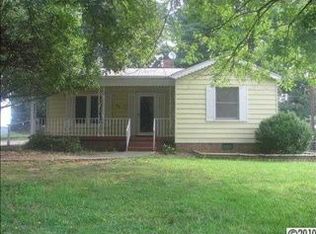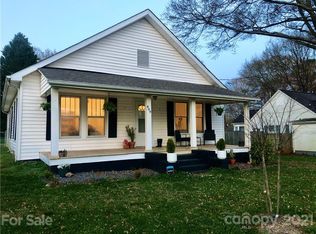2BR/1BA Bungalow, F/P, Hardwood Flrs, Vinyl in bath, refrigerator, stove, gas heat, 2 window A/C units, fenced backyard, storage shed, concrete dr.
This property is off market, which means it's not currently listed for sale or rent on Zillow. This may be different from what's available on other websites or public sources.


