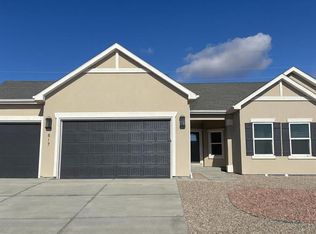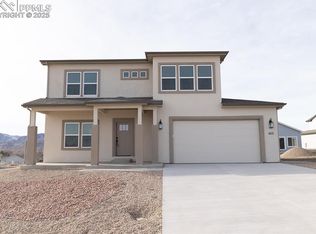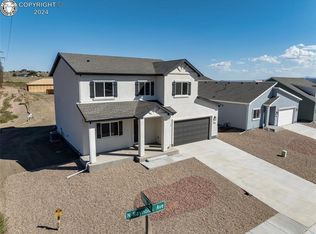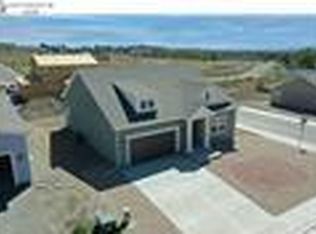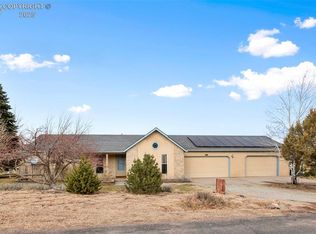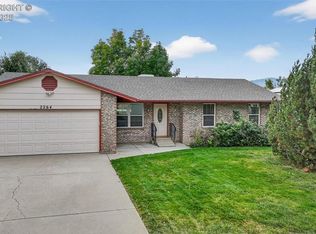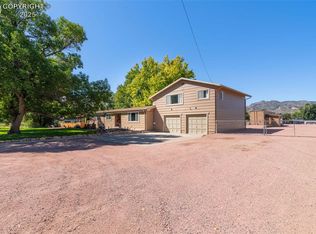Welcome to a stunning new 3-bedroom, 2-bath home in Keystone Ridge. Thoughtfully designed with both comfort and style in mind, this home offers open, light-filled spaces and modern finishes that create an inviting atmosphere the moment you step inside. The spacious great room and dining area showcase a sleek, wall-mounted electric fireplace that adds warmth and sophistication. Large sliding glass doors extend your living space to a private covered patio and backyard—perfect for entertaining or simply enjoying the fresh Colorado air. The gourmet kitchen is a true centerpiece, featuring quartz countertops, premium task lighting, a gas range, pantry, and generous breakfast bar seating. Blending beauty and function, it’s designed for both everyday living and special gatherings. The primary suite is your own private retreat, complete with a walk-in closet and spa-inspired bath. Here you’ll find a custom 60” double vanity, elegant lighting, stylish tile accents, and a spacious glass-enclosed shower. Two additional bedrooms and a full bath provide flexibility for family, guests, or a home office. Close to schools, shopping, and dining, while world-class recreation is just a short drive away—whether it’s rafting the Arkansas River, fishing, mountain biking, hiking, or skiing. This brand-new home truly delivers the best of Colorado living!
For sale
Price cut: $14.9K (12/1)
$445,000
813 Keystone Loop, Canon City, CO 81212
3beds
1,590sqft
Est.:
Single Family Residence
Built in 2024
6,969.6 Square Feet Lot
$442,300 Zestimate®
$280/sqft
$-- HOA
What's special
Modern finishesSpa-inspired bathSpacious glass-enclosed showerPrimary suiteGas rangeQuartz countertopsPrivate covered patio
- 75 days |
- 353 |
- 13 |
Zillow last checked: 8 hours ago
Listing updated: December 01, 2025 at 05:38am
Listed by:
Tanya L. Marushack,
Homesmart Preferred Realty,
Kayla R. Brady,
Homesmart Preferred Realty
Source: Royal Gorge AOR,MLS#: 8984562
Tour with a local agent
Facts & features
Interior
Bedrooms & bathrooms
- Bedrooms: 3
- Bathrooms: 2
- Full bathrooms: 1
- 3/4 bathrooms: 1
Heating
- Forced Air, Natural Gas
Cooling
- Central Air
Interior area
- Total structure area: 1,590
- Total interior livable area: 1,590 sqft
Property
Parking
- Parking features: Attached
- Has attached garage: Yes
Features
- Has view: Yes
- View description: Mountain(s)
Lot
- Size: 6,969.6 Square Feet
- Features: Level
Details
- Parcel number: 3821224006008
Construction
Type & style
- Home type: SingleFamily
- Architectural style: Ranch
- Property subtype: Single Family Residence
Materials
- Stucco, Wood Frame
Condition
- Year built: 2024
Utilities & green energy
- Sewer: Public Sewer
- Water: Park Center
- Utilities for property: Electricity Connected, Natural Gas Connected
Community & HOA
Location
- Region: Canon City
Financial & listing details
- Price per square foot: $280/sqft
- Annual tax amount: $2,775
- Date on market: 9/27/2025
- Listing terms: Cash,Conventional,FHA,VA Loan
Estimated market value
$442,300
$420,000 - $464,000
Not available
Price history
Price history
| Date | Event | Price |
|---|---|---|
| 12/1/2025 | Price change | $445,000-3.2%$280/sqft |
Source: | ||
| 10/23/2025 | Price change | $459,900-1.9%$289/sqft |
Source: | ||
| 9/27/2025 | Listed for sale | $468,900+4.4%$295/sqft |
Source: | ||
| 4/30/2025 | Sold | $449,000$282/sqft |
Source: | ||
| 4/10/2025 | Pending sale | $449,000$282/sqft |
Source: | ||
Public tax history
Public tax history
Tax history is unavailable.BuyAbility℠ payment
Est. payment
$2,460/mo
Principal & interest
$2163
Home insurance
$156
Property taxes
$141
Climate risks
Neighborhood: 81212
Nearby schools
GreatSchools rating
- 5/10Harrison SchoolGrades: K-8Distance: 0.2 mi
- 3/10Canon City High SchoolGrades: 9-12Distance: 1.9 mi
- 6/10Canon City Middle SchoolGrades: 6-8Distance: 2 mi
Schools provided by the listing agent
- Elementary: Harrison K-8
Source: Royal Gorge AOR. This data may not be complete. We recommend contacting the local school district to confirm school assignments for this home.
- Loading
- Loading
