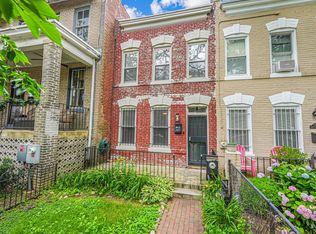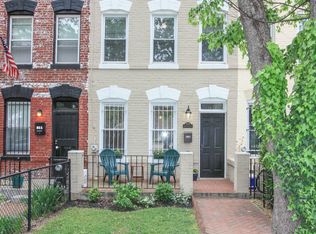Welcome to this beautiful and spacious 3 BR/3.5 BA home on the Hill with two-car secure garage parking and tons of storage. The recently renovated 2,700SF home features 3 finished levels with 4 separate and private outdoor areas for you to relax in this summer! Enjoy a well-maintained front and back garden, including a front porch with a ceiling fan, great for reading a book with a glass of lemonade! This special home combines the historic charm found in exposed brick walls, original transoms, and refinished hardwood floors throughout, with modern conveniences like tank less water heaters and solar rooftop panels. The main level features an open layout with a large kitchen that boasts a built-in island, SS appliances, tons of storage and newly painted white cabinets. The kitchen opens up to a dining room, and offers a separate living room and family room that extends to a spacious back deck, perfect for grilling! The main level includes a powder room. The top floor features three bedrooms with two full bathrooms, one en-suite, plenty of storage and tons of light, compliments of the hall skylight. The generous owner's suite incorporates a wrap around breakfast porch, perfect for yoga or your Peloton as you look out on your 17-foot private deck! The owner's bathroom has been updated and features a skylight and double shower head. The lower level features a family room, kitchenette, W/D and an au pair/in law suite connecting to a full bathroom. A mud room leading to a large storage room with a built-in bike rack provides easy access to the backyard. The house is close to everything...2 blocks to the Potomac Ave metro and minutes from Harris Teeter and Safeway. In-bounds for Capitol Hill Cluster School (Peabody, Watkins, Stuart-Hobson). Easy walk to Anacostia bike path which will take you to Navy Yard and the SW waterfront. Quiet, 1-way street in a wonderful, family-friendly neighborhood featuring annual block parties and movie nights with a projector in the park across the street. Welcome Home!
This property is off market, which means it's not currently listed for sale or rent on Zillow. This may be different from what's available on other websites or public sources.


