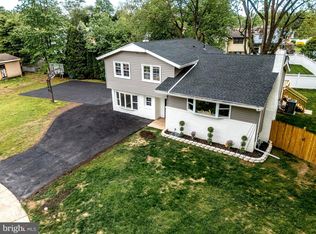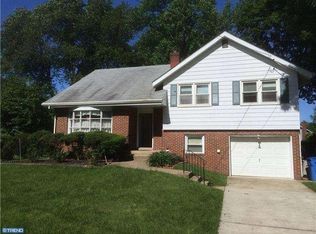Sold for $425,000 on 11/26/24
$425,000
813 Johns Rd, Cherry Hill, NJ 08034
4beds
1,452sqft
Single Family Residence
Built in 1960
9,200 Square Feet Lot
$457,500 Zestimate®
$293/sqft
$3,265 Estimated rent
Home value
$457,500
$398,000 - $526,000
$3,265/mo
Zestimate® history
Loading...
Owner options
Explore your selling options
What's special
Welcome to this inviting bi-level home nestled in desirable Kingston Estates section of Cherry Hill. Boasting 4 bedrooms and 2.5 baths, this home offers a blend of modern updates and classic charm. Step inside and be greeted by hardwood floors that flow seamlessly throughout the upper level. The open-concept design connects the kitchen to the dining room, creating an ideal space for entertaining. High ceilings and a wood-burning fireplace add warmth and character to the living area. The hall bathroom has been completely renovated in recent years, featuring new tile flooring, a stylish vanity, updated light fixtures, and a modern shower. The main bedroom comes complete with his-and-her closets and an en-suite bathroom that has also been recently updated. Venture downstairs to discover a spacious fourth bedroom, an updated half bath, and an oversized family room with a gas fireplace. This versatile space is perfect for a home office, gym, or playroom. Storage will never be a concern in this home, ensuring that everything has its place! Additional highlights include a brand-new HVAC system, a new water heater, and a trex deck leading out to the backyard. Lot's of countless cherished family moments in this home, from movie nights in the lower-level family room to children playing with their two labs in the backyard, and festive holiday celebrations upstairs. This home is ready for new owners to create their own wonderful memories. Don't miss this opportunity to make it yours! Open House dates; Saturday 9/14 12-2pm & Sunday 9/15 1-3pm.
Zillow last checked: 8 hours ago
Listing updated: November 30, 2024 at 03:36am
Listed by:
Lisa Arcano 856-625-9035,
Weichert Realtors-Haddonfield
Bought with:
Tara Hendricks, 1537738
Keller Williams - Main Street
Source: Bright MLS,MLS#: NJCD2074852
Facts & features
Interior
Bedrooms & bathrooms
- Bedrooms: 4
- Bathrooms: 3
- Full bathrooms: 2
- 1/2 bathrooms: 1
- Main level bathrooms: 2
- Main level bedrooms: 3
Basement
- Area: 0
Heating
- Forced Air, Natural Gas
Cooling
- Central Air, Electric
Appliances
- Included: Cooktop, Oven, Dishwasher, Gas Water Heater
- Laundry: Lower Level
Features
- Primary Bath(s), Bathroom - Stall Shower, Eat-in Kitchen
- Flooring: Carpet
- Basement: Full
- Has fireplace: No
Interior area
- Total structure area: 1,452
- Total interior livable area: 1,452 sqft
- Finished area above ground: 1,452
- Finished area below ground: 0
Property
Parking
- Total spaces: 3
- Parking features: Garage Faces Front, On Street, Driveway, Attached
- Attached garage spaces: 1
- Uncovered spaces: 2
Accessibility
- Accessibility features: None
Features
- Levels: Bi-Level,Two
- Stories: 2
- Exterior features: Sidewalks, Street Lights, Lighting
- Pool features: None
- Fencing: Other
Lot
- Size: 9,200 sqft
- Dimensions: 80.00 x 115.00
- Features: Front Yard, Rear Yard, SideYard(s)
Details
- Additional structures: Above Grade, Below Grade
- Parcel number: 0900339 2800004
- Zoning: RESID
- Special conditions: Standard
Construction
Type & style
- Home type: SingleFamily
- Architectural style: Contemporary
- Property subtype: Single Family Residence
Materials
- Brick, Asbestos
- Foundation: Block
Condition
- New construction: No
- Year built: 1960
Utilities & green energy
- Sewer: Public Sewer
- Water: Public
- Utilities for property: Natural Gas Available, Sewer Available, Water Available
Community & neighborhood
Location
- Region: Cherry Hill
- Subdivision: Kingston
- Municipality: CHERRY HILL TWP
Other
Other facts
- Listing agreement: Exclusive Right To Sell
- Listing terms: Cash,Conventional,FHA,VA Loan
- Ownership: Fee Simple
Price history
| Date | Event | Price |
|---|---|---|
| 11/26/2024 | Sold | $425,000+6.3%$293/sqft |
Source: | ||
| 10/21/2024 | Pending sale | $400,000$275/sqft |
Source: | ||
| 10/11/2024 | Contingent | $400,000$275/sqft |
Source: | ||
| 9/25/2024 | Price change | $400,000-5.9%$275/sqft |
Source: | ||
| 9/9/2024 | Listed for sale | $425,000+70.1%$293/sqft |
Source: | ||
Public tax history
| Year | Property taxes | Tax assessment |
|---|---|---|
| 2025 | $7,820 | $189,200 |
| 2024 | $7,820 -1.6% | $189,200 |
| 2023 | $7,950 +2.8% | $189,200 |
Find assessor info on the county website
Neighborhood: Barclay-Kingston
Nearby schools
GreatSchools rating
- 6/10Kingston Elementary SchoolGrades: K-5Distance: 0.2 mi
- 4/10John A Carusi Middle SchoolGrades: 6-8Distance: 1.2 mi
- 5/10Cherry Hill High-West High SchoolGrades: 9-12Distance: 1.7 mi
Schools provided by the listing agent
- Middle: Carusi
- High: Cherry Hill High-west H.s.
- District: Cherry Hill Township Public Schools
Source: Bright MLS. This data may not be complete. We recommend contacting the local school district to confirm school assignments for this home.

Get pre-qualified for a loan
At Zillow Home Loans, we can pre-qualify you in as little as 5 minutes with no impact to your credit score.An equal housing lender. NMLS #10287.
Sell for more on Zillow
Get a free Zillow Showcase℠ listing and you could sell for .
$457,500
2% more+ $9,150
With Zillow Showcase(estimated)
$466,650
