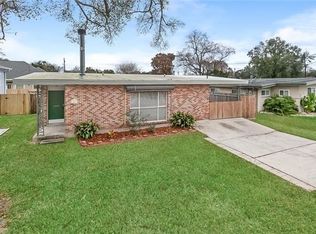Closed
Price Unknown
813 Jade Ave, Metairie, LA 70003
2beds
1,180sqft
Single Family Residence
Built in 1960
5,401.44 Square Feet Lot
$232,100 Zestimate®
$--/sqft
$1,862 Estimated rent
Maximize your home sale
Get more eyes on your listing so you can sell faster and for more.
Home value
$232,100
$218,000 - $246,000
$1,862/mo
Zestimate® history
Loading...
Owner options
Explore your selling options
What's special
OPEN KITCHEN/LIVING FLOOR PLAN. NO CARPET. NEUTRAL WALL PAINT. LIGHT/AIRY FEEL. BONUS ROOM ADDITION IN BACK. BRAND NEW CONCRETE SLAB IN BACK YARD - WHICH IS SURROUNDED BY AN 8FT FENCE. YARD IS DIVIDED ½ GRASS, ½ CONCRETE. NEW ROOF COMPLETED IN 2021. WATER HEATER LESS THAN 2 Y/O. LARGE LAUNDRY ROOM. DEN COULD EASILY TRANSITION INTO A THIRD BEDROOM. OFF-STREET PARKING IN QUIET AREA. CENTRALLY LOCATED NEXT TO SHOPPING, RESTAURANTS, ENTERTAINMENT. COMMUTE TO NEW ORLEANS EASILY. AIRPORT ABOUT 10 MIN AWAY.
Zillow last checked: 8 hours ago
Listing updated: June 29, 2023 at 03:52am
Listed by:
Cory Oubre 504-715-0732,
Berkshire Hathaway HomeServices Preferred, REALTOR
Bought with:
Renee' Heffner
Inwood Realty, LLC
Source: GSREIN,MLS#: 2385566
Facts & features
Interior
Bedrooms & bathrooms
- Bedrooms: 2
- Bathrooms: 1
- Full bathrooms: 1
Primary bedroom
- Description: Flooring: Wood
- Level: Lower
- Dimensions: 11.0000 x 12.0000
Bedroom
- Description: Flooring: Wood
- Level: Lower
- Dimensions: 10.0000 x 11.0000
Primary bathroom
- Description: Flooring: Wood
- Level: Lower
- Dimensions: 5.0000 x 13.0000
Dining room
- Description: Flooring: Tile
- Level: Lower
- Dimensions: 8.0000 x 12.0000
Kitchen
- Description: Flooring: Tile
- Level: Lower
- Dimensions: 15.0000 x 11.0000
Laundry
- Description: Flooring: Tile
- Level: Lower
- Dimensions: 8.0000 x 10.0000
Living room
- Description: Flooring: Wood
- Level: Lower
- Dimensions: 14.0000 x 17.0000
Heating
- Central
Cooling
- Central Air, 1 Unit
Appliances
- Laundry: Washer Hookup, Dryer Hookup
Features
- Attic, Ceiling Fan(s), Pantry, Pull Down Attic Stairs
- Attic: Pull Down Stairs
- Has fireplace: No
- Fireplace features: None
Interior area
- Total structure area: 1,180
- Total interior livable area: 1,180 sqft
Property
Parking
- Parking features: Driveway
- Has uncovered spaces: Yes
Features
- Levels: One
- Stories: 1
- Patio & porch: Concrete, Oversized
- Exterior features: Fence
- Pool features: None
Lot
- Size: 5,401 sqft
- Dimensions: 60 x 90
- Features: City Lot, Oversized Lot
Details
- Additional structures: Shed(s), Workshop
- Parcel number: 0910010873
- Special conditions: None
Construction
Type & style
- Home type: SingleFamily
- Architectural style: Ranch
- Property subtype: Single Family Residence
Materials
- Brick, Vinyl Siding
- Foundation: Slab
- Roof: Shingle
Condition
- Updated/Remodeled,Very Good Condition,Resale
- New construction: No
- Year built: 1960
Utilities & green energy
- Sewer: Public Sewer
- Water: Public
Green energy
- Energy efficient items: Water Heater, Windows
Community & neighborhood
Security
- Security features: Smoke Detector(s)
Location
- Region: Metairie
- Subdivision: Not a Subdivision
HOA & financial
HOA
- Has HOA: No
- Association name: N/A
Price history
| Date | Event | Price |
|---|---|---|
| 5/5/2023 | Sold | -- |
Source: | ||
| 3/21/2023 | Listed for sale | $225,000+28.6%$191/sqft |
Source: | ||
| 6/6/2018 | Sold | -- |
Source: | ||
| 4/17/2018 | Pending sale | $174,900$148/sqft |
Source: Watermark Realty, LLC #2142694 | ||
| 4/14/2018 | Price change | $174,900-2.3%$148/sqft |
Source: Watermark Realty, LLC #2142694 | ||
Public tax history
| Year | Property taxes | Tax assessment |
|---|---|---|
| 2024 | $1,710 -37.5% | $21,610 |
| 2023 | $2,735 +217.3% | $21,610 +49% |
| 2022 | $862 +7.7% | $14,500 |
Find assessor info on the county website
Neighborhood: Delta
Nearby schools
GreatSchools rating
- 7/10Ralph J Bunche ElementaryGrades: PK-5Distance: 0.6 mi
- 3/10T.H. Harris Middle SchoolGrades: 6-8Distance: 1.6 mi
- 4/10East Jefferson High SchoolGrades: 9-12Distance: 2.6 mi
Schools provided by the listing agent
- Elementary: PLEASE
Source: GSREIN. This data may not be complete. We recommend contacting the local school district to confirm school assignments for this home.
Sell for more on Zillow
Get a free Zillow Showcase℠ listing and you could sell for .
$232,100
2% more+ $4,642
With Zillow Showcase(estimated)
$236,742