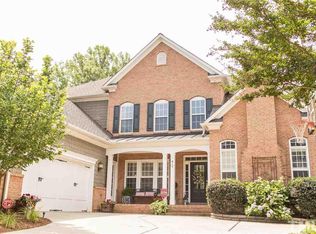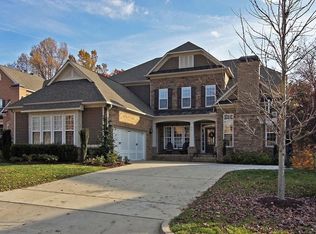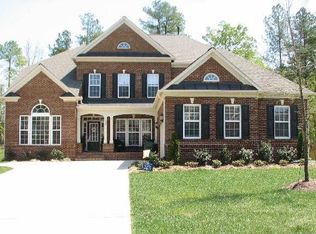Sold for $1,325,000 on 12/10/24
$1,325,000
813 Huntsworth Pl, Cary, NC 27513
6beds
5,253sqft
Single Family Residence, Residential
Built in 2006
0.43 Acres Lot
$1,309,200 Zestimate®
$252/sqft
$4,976 Estimated rent
Home value
$1,309,200
$1.24M - $1.37M
$4,976/mo
Zestimate® history
Loading...
Owner options
Explore your selling options
What's special
Welcome home to a peaceful cul-de-sac street! This spacious 6-bedroom, 5.5-bathroom home is a haven for those seeking comfort and convenience. There's room for all to stretch out and relax. Picture yourself sipping your morning coffee while enjoying private wooded views from your backyard oasis. Inside, you'll find an open, easy-flowing floor plan that's perfect for entertaining, hosting guests, or just daily living. Need to work from home? No problem! There's plenty of space for a home office or two. And when it's time to unwind, head to the dedicated home theater space for movie nights that'll make you feel like you're at the cinema. The finished basement adds even more living space and potential for customization, whether a game room, a home gym, or that art studio you've always wanted? Location, location, location! You're just a hop, skip, and a jump away from restaurants and grocery options, and if you're feeling adventurous, hop on your e-bike for a quick 2-mile ride to vibrant downtown Cary. Golf and tennis enthusiasts will love the Prestonwood proximity. A private community pool is also ideal for hosting larger gatherings. Oh, and did we mention the first-floor guest bedroom? Perfect for visiting in-laws or that friend who always overstays their welcome. Don't miss out on this gem! Come see for yourself at our Open House on Saturday, November 16th, from 1-3pm.
Zillow last checked: 8 hours ago
Listing updated: October 28, 2025 at 12:36am
Listed by:
Keith Bliss 919-467-0707,
LPT Realty, LLC,
Gioia Bliss 919-337-5279,
LPT Realty, LLC
Bought with:
Paul Overmann, 348273
DASH Carolina
Source: Doorify MLS,MLS#: 10060460
Facts & features
Interior
Bedrooms & bathrooms
- Bedrooms: 6
- Bathrooms: 6
- Full bathrooms: 5
- 1/2 bathrooms: 1
Heating
- Central, Fireplace(s), Forced Air
Cooling
- Ceiling Fan(s), Central Air, Exhaust Fan
Appliances
- Included: Dishwasher, Disposal, Electric Cooktop, Exhaust Fan, Gas Water Heater, Microwave, Oven, Refrigerator, Water Heater
- Laundry: Laundry Room, Main Level, Sink
Features
- Bathtub/Shower Combination, Built-in Features, Cathedral Ceiling(s), Ceiling Fan(s), Chandelier, Crown Molding, Double Vanity, Granite Counters, High Ceilings, Kitchen Island, Open Floorplan, Pantry, Recessed Lighting, Shower Only, Smooth Ceilings, Soaking Tub, Storage, Tray Ceiling(s), Wet Bar
- Flooring: Carpet, Ceramic Tile, Wood
- Basement: Daylight, Exterior Entry, Finished, Full, Heated, Interior Entry, Storage Space, Walk-Out Access
- Number of fireplaces: 1
- Fireplace features: Family Room, Gas
- Common walls with other units/homes: No Common Walls
Interior area
- Total structure area: 5,253
- Total interior livable area: 5,253 sqft
- Finished area above ground: 3,711
- Finished area below ground: 1,542
Property
Parking
- Total spaces: 2
- Parking features: Additional Parking, Attached, Concrete, Garage Door Opener, Garage Faces Side, Inside Entrance, Off Street, On Street
- Attached garage spaces: 2
Features
- Levels: Three Or More
- Stories: 1
- Patio & porch: Deck, Patio, Porch, Rear Porch, Screened
- Exterior features: Fire Pit
- Pool features: Community
- Fencing: Electric, None
- Has view: Yes
Lot
- Size: 0.43 Acres
- Features: Back Yard, Cul-De-Sac, Front Yard
Details
- Parcel number: 0754501952
- Special conditions: Seller Licensed Real Estate Professional
Construction
Type & style
- Home type: SingleFamily
- Architectural style: Traditional
- Property subtype: Single Family Residence, Residential
Materials
- Brick Veneer, HardiPlank Type, Shake Siding
- Foundation: Concrete Perimeter, Permanent
- Roof: Shingle
Condition
- New construction: No
- Year built: 2006
Details
- Builder name: Pulte
Utilities & green energy
- Sewer: Public Sewer
- Water: Public
- Utilities for property: Cable Available, Electricity Connected, Natural Gas Available, Water Connected
Community & neighborhood
Community
- Community features: Pool
Location
- Region: Cary
- Subdivision: Highland Oaks
HOA & financial
HOA
- Has HOA: Yes
- HOA fee: $455 quarterly
- Amenities included: Maintenance Grounds, Pool
- Services included: Maintenance Grounds
Other
Other facts
- Road surface type: Asphalt
Price history
| Date | Event | Price |
|---|---|---|
| 12/10/2024 | Sold | $1,325,000-1.9%$252/sqft |
Source: | ||
| 11/21/2024 | Pending sale | $1,350,000$257/sqft |
Source: | ||
| 11/1/2024 | Listed for sale | $1,350,000+119%$257/sqft |
Source: | ||
| 11/24/2009 | Sold | $616,500-22.8%$117/sqft |
Source: Public Record | ||
| 8/16/2009 | Listed for sale | $798,900$152/sqft |
Source: Re/Max One Realty #1633345 | ||
Public tax history
| Year | Property taxes | Tax assessment |
|---|---|---|
| 2025 | $9,488 +2.2% | $1,104,604 |
| 2024 | $9,282 +25% | $1,104,604 +49.5% |
| 2023 | $7,425 +3.9% | $738,979 |
Find assessor info on the county website
Neighborhood: 27513
Nearby schools
GreatSchools rating
- 9/10Weatherstone Elementary SchoolGrades: PK-5Distance: 0.5 mi
- 10/10West Cary Middle SchoolGrades: 6-8Distance: 1.7 mi
- 10/10Green Hope HighGrades: 9-12Distance: 3.3 mi
Schools provided by the listing agent
- Elementary: Wake - Weatherstone
- Middle: Wake - West Cary
- High: Wake - Green Hope
Source: Doorify MLS. This data may not be complete. We recommend contacting the local school district to confirm school assignments for this home.
Get a cash offer in 3 minutes
Find out how much your home could sell for in as little as 3 minutes with a no-obligation cash offer.
Estimated market value
$1,309,200
Get a cash offer in 3 minutes
Find out how much your home could sell for in as little as 3 minutes with a no-obligation cash offer.
Estimated market value
$1,309,200


