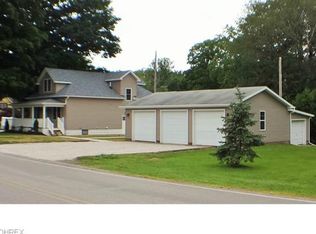Sold for $240,000 on 05/03/24
$240,000
813 Howard Rd, Ashtabula, OH 44004
3beds
1,784sqft
Single Family Residence
Built in 1940
3.52 Acres Lot
$276,800 Zestimate®
$135/sqft
$1,838 Estimated rent
Home value
$276,800
$255,000 - $299,000
$1,838/mo
Zestimate® history
Loading...
Owner options
Explore your selling options
What's special
This one has it all! Great location, fabulous yard, lots of garage space and an extra building, plus a 3 bedroom, 2 full bath ranch home on a full, partially finished, basement. This home has vaulted ceilings making the whole house feel open, airy and spacious. The master bedroom, walk-in closet and master bath are all a very generous size. The other 2 bedrooms offer great space. The living room is open to the dining area which leads to the ample kitchen with appliances and oak cabinets. Laundry space on first floor. The basement has 2 entrances directing you to the large rec room, a second kitchen area and a workshop area. The 2 car garage has another workshop and attic space for additional storage. All on 3.52 acres that goes back to gorgeous views of woods, a creek, and nature! Don't miss out!!
Zillow last checked: 8 hours ago
Listing updated: May 06, 2024 at 07:35am
Listing Provided by:
Charlotte Baldwin baldwinsells@gmail.com440-812-3834,
RE/MAX Results,
Tara C Dean 440-812-0508,
RE/MAX Results
Bought with:
Carolyn Mendralla, 373835
Harbor Realty
Source: MLS Now,MLS#: 4502865 Originating MLS: Ashtabula County REALTORS
Originating MLS: Ashtabula County REALTORS
Facts & features
Interior
Bedrooms & bathrooms
- Bedrooms: 3
- Bathrooms: 2
- Full bathrooms: 2
- Main level bathrooms: 2
- Main level bedrooms: 3
Primary bedroom
- Description: Flooring: Carpet
- Level: First
- Dimensions: 16.00 x 15.00
Bedroom
- Description: Flooring: Carpet
- Level: First
- Dimensions: 15.00 x 12.00
Bedroom
- Description: Flooring: Carpet
- Level: First
- Dimensions: 12.00 x 14.00
Primary bathroom
- Description: Flooring: Luxury Vinyl Tile
- Level: First
- Dimensions: 8.00 x 9.00
Bathroom
- Description: Flooring: Laminate
- Level: First
- Dimensions: 8.00 x 7.00
Dining room
- Description: Flooring: Carpet
- Level: First
- Dimensions: 9.00 x 9.00
Kitchen
- Description: Flooring: Linoleum
- Level: First
- Dimensions: 12.00 x 14.00
Living room
- Description: Flooring: Carpet
- Level: First
- Dimensions: 28.00 x 12.00
Heating
- Forced Air, Gas
Cooling
- Central Air
Appliances
- Included: Dryer, Dishwasher, Microwave, Range, Refrigerator, Washer
Features
- Basement: Full,Partially Finished
- Has fireplace: No
Interior area
- Total structure area: 1,784
- Total interior livable area: 1,784 sqft
- Finished area above ground: 1,784
Property
Parking
- Total spaces: 2
- Parking features: Detached, Garage, Paved
- Garage spaces: 2
Features
- Levels: One
- Stories: 1
Lot
- Size: 3.52 Acres
- Dimensions: 205 x 453
- Features: Irregular Lot, Stream/Creek, Spring, Wooded
Details
- Additional structures: Outbuilding, Shed(s)
- Parcel number: 040260013500
Construction
Type & style
- Home type: SingleFamily
- Architectural style: Ranch
- Property subtype: Single Family Residence
Materials
- Vinyl Siding
- Roof: Asphalt,Fiberglass
Condition
- Year built: 1940
Utilities & green energy
- Sewer: Septic Tank
- Water: Public
Community & neighborhood
Location
- Region: Ashtabula
Price history
| Date | Event | Price |
|---|---|---|
| 5/3/2024 | Sold | $240,000-7.7%$135/sqft |
Source: | ||
| 4/24/2024 | Pending sale | $260,000$146/sqft |
Source: | ||
| 3/4/2024 | Contingent | $260,000$146/sqft |
Source: | ||
| 2/27/2024 | Price change | $260,000-5.4%$146/sqft |
Source: | ||
| 1/2/2024 | Price change | $274,900-1.8%$154/sqft |
Source: | ||
Public tax history
| Year | Property taxes | Tax assessment |
|---|---|---|
| 2024 | $2,826 -28.6% | $56,740 -1.5% |
| 2023 | $3,958 +125.7% | $57,620 +18.6% |
| 2022 | $1,754 -0.9% | $48,580 |
Find assessor info on the county website
Neighborhood: 44004
Nearby schools
GreatSchools rating
- NAMichigan Primary SchoolGrades: PK-KDistance: 2.3 mi
- 5/10Lakeside Junior High SchoolGrades: 7-8Distance: 1.7 mi
- 2/10Lakeside High SchoolGrades: 9-12Distance: 1.5 mi
Schools provided by the listing agent
- District: Ashtabula Area CSD - 401
Source: MLS Now. This data may not be complete. We recommend contacting the local school district to confirm school assignments for this home.

Get pre-qualified for a loan
At Zillow Home Loans, we can pre-qualify you in as little as 5 minutes with no impact to your credit score.An equal housing lender. NMLS #10287.
Sell for more on Zillow
Get a free Zillow Showcase℠ listing and you could sell for .
$276,800
2% more+ $5,536
With Zillow Showcase(estimated)
$282,336