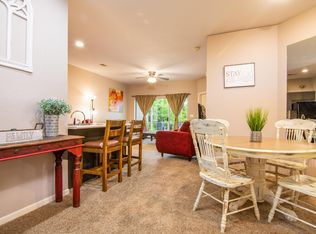Escape to 'Peaceful' - golf front Pinnacle penthouse condo at the Holiday Hills Golf Resort in Branson. The 2-bedroom, 2-bathroom furnish condo features an end-unit balcony, which overlooks the 16th Tee of the golf course and gives way to stunning sunrise and sunset views. Enjoy numerous resort amenities, tennis courts, activities center, outdoor pools and more!, Easy access to all that Branson has to offer, like Table Rock Lake and more!
This property is off market, which means it's not currently listed for sale or rent on Zillow. This may be different from what's available on other websites or public sources.

