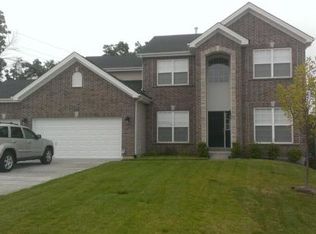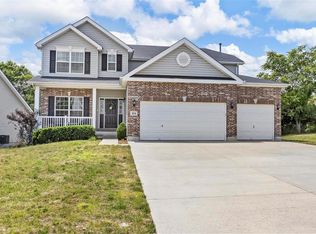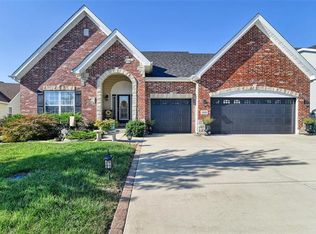Harter Farms Sub. offers a Pool and Fishing Lake. The Covered Front Porch welcomes you to this beautiful High Ridge 4 BR 2.5 Bth 2 Story on a corner lot! Upon entering you will notice the Open Floor Plan and natural light. MF offers Family Rm (currently used as an office), Din Rm, Grt Rm, Brkfst Rm, Kitchen, 1/2 Bth and MF Laundry/Mud Rm. The Kitchen has a Brkfst bar for those quick snacks, or fun gatherings. Upper Flr you will find a Master Suite with vaulted Clg., MB has Dbl Sinks, Sep. Tub/Shwr. BR's 2, 3 and 4 are nice size, all BR's have walk in closets plus Hall Full Bath. LL offers ample storage, and has Rough In for Bath. from Brkfst Rm. walk out to your Patio with Pergola, a Fire Pit in fenced back yard that backs to woods. This is a wonderful home with nice views on a Cul-de-Sac. Don't miss out on this one.
This property is off market, which means it's not currently listed for sale or rent on Zillow. This may be different from what's available on other websites or public sources.


