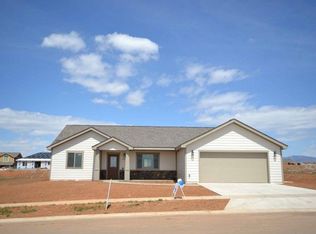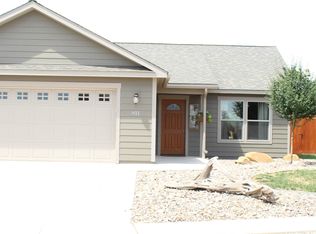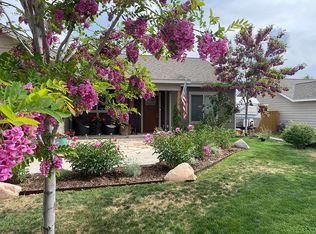This home is being built and will be ready by April 15, 2012. This home is a split 3/2 floor plan that offers 1366 square feet. This open concept home has a large kitchen with Hickory cabinets and is open to the family room as well as the dining area. The laundry room is large and offers a utility sink. The master bedroom has an en suite bath that is spectacular, the other two bedrooms are large and have full swing closets. Please come see the quality this builder has to offer. This builder has built several homes in the Mesa Meadows subdivision and other homes that are finished can be shown upon request.
This property is off market, which means it's not currently listed for sale or rent on Zillow. This may be different from what's available on other websites or public sources.



