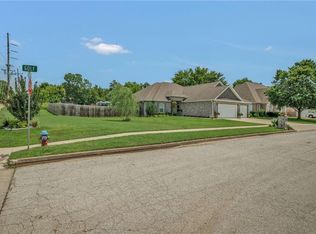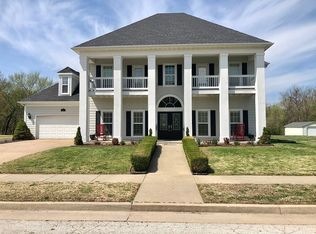Discover your dream home in this luxurious 4-bedroom, 3.5-bath property with custom touches and a private backyard paradise. Central vac system and laundry shoots make cleaning a cinch. Located in a prime area near Webb City High School. This home features an open floor plan and thoughtful amenities. The grand entry leads to a formal dining area and spacious conversation area with a fireplace. The kitchen boasts a granite countertop and bar overlooking the family room with a second, easy start, gas ignition wood burning fireplace. The expansive master suite includes an ensuite bathroom with a jetted tub, marble shower, and his and her marble counters, as well as two large walk-in closets. Two bedrooms share an oversized bath, while an additional bedroom offers privacy with its own ensuite bathroom. The outdoor space features a saltwater pool, serene landscaping. Other highlights include a 30-year roof installed 5 years ago, bonus room, 2-car garage, 1 door garage matching pool-house and in-ground sprinklers on a large lot with shade trees. Updates: kitchen renovation 1 1/2 years ago, new water heater and dishwasher 2 years ago, new pool liner and salt cell a year ago.
This property is off market, which means it's not currently listed for sale or rent on Zillow. This may be different from what's available on other websites or public sources.


