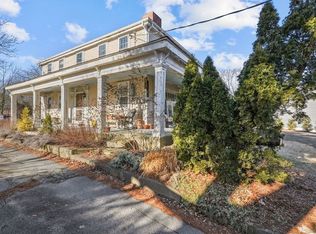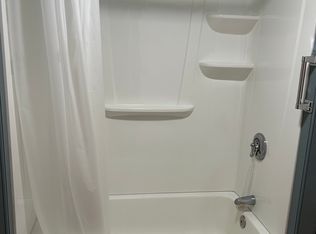Newly renovated 3 Bdr, 3 bath home in Head of Westport area. This home has received a major facelift and is still Under Construction, with a new 48x28 addition that includes a 2-car attached garage. This is your chance to be involved in the finishing process! This home has a 28x24 Master Bedroom with ensuite on the main level that has a large walk-in closet and with access to your huge 41x13 deck! The deck has a privacy wall, which would be the perfect spot should you want to install a hot tub to relax after a hard day's work. The kitchen boasts granite countertops w/ center island, w/ open floor plan to your Dining & living rooms. Upon the 2nd level, there is yet another 2nd (huge) "Master Bedroom" with ensuite and another bonus room that would make an amazing Media Room or Living Room. The 3rd bedroom is on the 1st floor and there's also an additional office/den which the current owner is using as a walk-in closet. Reconfigure the layout to fit your needs!
This property is off market, which means it's not currently listed for sale or rent on Zillow. This may be different from what's available on other websites or public sources.

