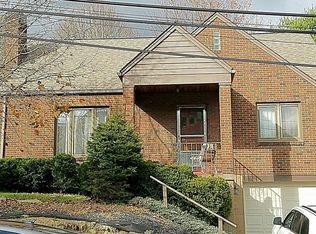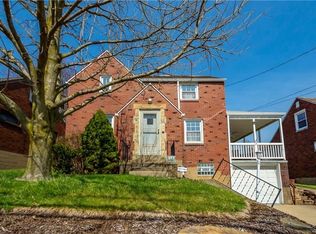Sold for $245,000 on 05/31/23
$245,000
813 Geyer Rd, Pittsburgh, PA 15212
3beds
1,077sqft
Single Family Residence
Built in 1943
6,311.84 Square Feet Lot
$264,500 Zestimate®
$227/sqft
$1,889 Estimated rent
Home value
$264,500
$251,000 - $278,000
$1,889/mo
Zestimate® history
Loading...
Owner options
Explore your selling options
What's special
Welcome Home! This charming Cape Cod is updated and lovely! Open floor plan when you walk in to living room with a stone fireplace, open to dining room and kitchen! New flooring (LVP) in living room, dining room and kitchen. Kitchen has stainless steel appliances and a huge pantry with pull out shelves! The family room has a bar, wood accent wall and cozy fireplace. Master bedroom and bathroom are on main level! Upstairs there are two additional bedrooms. The lower level is huge...big enough for a gym, full bathroom, storage room, laundry room and work room. The driveway is paved to allow 2 additional cars. The backyard is amazing! 17x17 deck, stone patio, fire pit, large level yard and a shed! Truly an oasis! IMPROVEMENTS INCLUDE: NEW FURNACE IN 2022, EPOXY ON GARAGE FLOORS AND WALLS, LANDSCAPING, NEW LIGHTING FIXTURES, OUTSIDE IMPROVEMENTS: DECK WITH BAR TOP FENCE, ADDED STAIRS, FIRE PIT, EXTERIOR LIGHTING
Zillow last checked: 8 hours ago
Listing updated: May 31, 2023 at 01:00pm
Listed by:
Lisa Wilson 724-933-6300,
RE/MAX SELECT REALTY
Bought with:
Bob Stienstraw, RS328571
RIVER POINT REALTY, LLC
Source: WPMLS,MLS#: 1599916 Originating MLS: West Penn Multi-List
Originating MLS: West Penn Multi-List
Facts & features
Interior
Bedrooms & bathrooms
- Bedrooms: 3
- Bathrooms: 2
- Full bathrooms: 2
Primary bedroom
- Level: Main
- Dimensions: 12x12
Bedroom 2
- Level: Upper
- Dimensions: 17x10
Bedroom 3
- Level: Upper
- Dimensions: 10x10
Bonus room
- Level: Lower
- Dimensions: 14x13
Dining room
- Level: Main
- Dimensions: 10x9
Family room
- Level: Main
- Dimensions: 19x9
Kitchen
- Level: Main
- Dimensions: 12x11
Laundry
- Level: Lower
- Dimensions: 22x16
Living room
- Level: Main
- Dimensions: 17x12
Heating
- Forced Air, Gas
Cooling
- Central Air
Appliances
- Included: Some Electric Appliances, Dishwasher, Disposal, Microwave, Refrigerator, Stove
Features
- Pantry
- Flooring: Ceramic Tile, Other, Carpet
- Windows: Screens
- Basement: Walk-Out Access
- Number of fireplaces: 1
- Fireplace features: Living Room
Interior area
- Total structure area: 1,077
- Total interior livable area: 1,077 sqft
Property
Parking
- Total spaces: 1
- Parking features: Built In, Garage Door Opener
- Has attached garage: Yes
Features
- Levels: One and One Half
- Stories: 1
- Pool features: None
Lot
- Size: 6,311 sqft
- Dimensions: 0.1449
Details
- Parcel number: 0164P00100000000
Construction
Type & style
- Home type: SingleFamily
- Architectural style: Cape Cod
- Property subtype: Single Family Residence
Materials
- Brick
- Roof: Asphalt
Condition
- Resale
- Year built: 1943
Utilities & green energy
- Sewer: Public Sewer
- Water: Public
Community & neighborhood
Location
- Region: Pittsburgh
Price history
| Date | Event | Price |
|---|---|---|
| 5/31/2023 | Sold | $245,000+8.9%$227/sqft |
Source: | ||
| 4/17/2023 | Contingent | $225,000$209/sqft |
Source: | ||
| 4/11/2023 | Listed for sale | $225,000+58.5%$209/sqft |
Source: | ||
| 6/12/2018 | Sold | $142,000+18.3%$132/sqft |
Source: | ||
| 5/14/2014 | Sold | $120,000$111/sqft |
Source: Public Record Report a problem | ||
Public tax history
| Year | Property taxes | Tax assessment |
|---|---|---|
| 2025 | $4,854 +12% | $124,100 |
| 2024 | $4,332 +763.2% | $124,100 +17% |
| 2023 | $502 | $106,100 |
Find assessor info on the county website
Neighborhood: 15212
Nearby schools
GreatSchools rating
- 9/10Reserve Primary SchoolGrades: K-3Distance: 1.4 mi
- 6/10Shaler Area Middle SchoolGrades: 7-8Distance: 2.8 mi
- 6/10Shaler Area High SchoolGrades: 9-12Distance: 1.8 mi
Schools provided by the listing agent
- District: Shaler Area
Source: WPMLS. This data may not be complete. We recommend contacting the local school district to confirm school assignments for this home.

Get pre-qualified for a loan
At Zillow Home Loans, we can pre-qualify you in as little as 5 minutes with no impact to your credit score.An equal housing lender. NMLS #10287.

