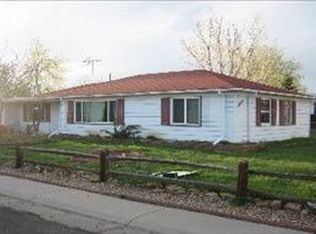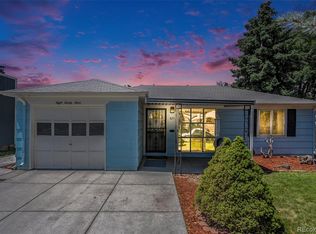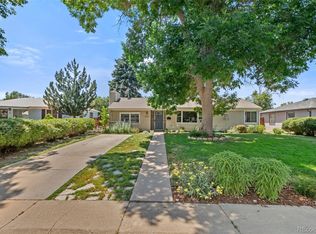A great 2 bedroom 2 bath home with a finished basement and large garage. New carpet, paint and lino make this home move in ready. On the main level you will find a Living Room, Eating Space, 2 bedrooms a remodeled bath and a family room. There is also a Sun Room right off the eating area. The finished basement has a rec room, laundry room, bath and an extra bonus room. There are hardwood floors under the carpet except in the family room. The large garage has a 10 door for oversized vehicles and a gas heater. And a Blue Ribbon Home Warranty gives you peace of mind.
This property is off market, which means it's not currently listed for sale or rent on Zillow. This may be different from what's available on other websites or public sources.


