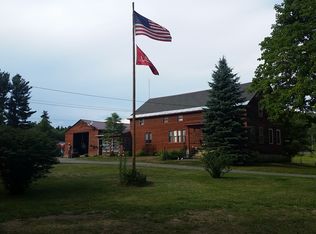Closed
Listed by:
Melissa Nebelski,
Skihome Realty 802-464-2366
Bought with: Berkley & Veller Greenwood Country
$160,000
813 Gates Pond Road, Whitingham, VT 05342
2beds
826sqft
Single Family Residence
Built in 1846
0.5 Acres Lot
$191,800 Zestimate®
$194/sqft
$1,860 Estimated rent
Home value
$191,800
$169,000 - $219,000
$1,860/mo
Zestimate® history
Loading...
Owner options
Explore your selling options
What's special
How about this adorable year round cottage?! This little gem sits smack dab in the middle of Parsons Rd and Gates Pond Rd, in the quaint village of Jacksonville. School house #3 has served as a full time residence for many years and has also had many upgrades along the way. The upgrades include new septic, windows, foundation, furnace, oil tank, plumbing and electrical. Just to name a few of majors. This sweet little piece of history is turnkey; however I see it's ability to be usable art. The false ceiling could easily be removed to showcase the original high tongue and groove ceiling. With hopefully no blood, a bit of sweat and a tear of joy, this could be a magazine worthy, unique and desirable place to stay. Not to mention close to skiing, lakes and everything Vermont!
Zillow last checked: 8 hours ago
Listing updated: August 02, 2023 at 04:36pm
Listed by:
Melissa Nebelski,
Skihome Realty 802-464-2366
Bought with:
Kassie M Rubico
Berkley & Veller Greenwood Country
Source: PrimeMLS,MLS#: 4951913
Facts & features
Interior
Bedrooms & bathrooms
- Bedrooms: 2
- Bathrooms: 1
- 3/4 bathrooms: 1
Heating
- Oil, Forced Air
Cooling
- None
Appliances
- Included: Electric Water Heater
Features
- Basement: Daylight,Dirt Floor,Full,Gravel,Slab,Sump Pump,Walkout,Exterior Entry,Walk-Out Access
Interior area
- Total structure area: 1,660
- Total interior livable area: 826 sqft
- Finished area above ground: 826
- Finished area below ground: 0
Property
Parking
- Parking features: Dirt
Features
- Levels: One
- Stories: 1
- Has view: Yes
- View description: Mountain(s)
- Waterfront features: Stream
- Frontage length: Road frontage: 310
Lot
- Size: 0.50 Acres
- Features: Corner Lot, Country Setting, Level
Details
- Zoning description: RR
Construction
Type & style
- Home type: SingleFamily
- Architectural style: Cottage/Camp
- Property subtype: Single Family Residence
Materials
- Timber Frame, Asbestos Exterior
- Foundation: Block, Gravel/Pad, Stone
- Roof: Metal
Condition
- New construction: No
- Year built: 1846
Utilities & green energy
- Electric: 100 Amp Service
- Sewer: 1000 Gallon
- Utilities for property: Telephone at Site
Community & neighborhood
Location
- Region: Whitingham
Other
Other facts
- Road surface type: Paved
Price history
| Date | Event | Price |
|---|---|---|
| 7/10/2023 | Sold | $160,000$194/sqft |
Source: | ||
| 5/14/2023 | Contingent | $160,000$194/sqft |
Source: | ||
| 5/10/2023 | Listed for sale | $160,000+321.1%$194/sqft |
Source: | ||
| 1/14/2021 | Sold | $38,000$46/sqft |
Source: | ||
Public tax history
Tax history is unavailable.
Neighborhood: 05361
Nearby schools
GreatSchools rating
- 5/10Deerfield Valley Elementary SchoolGrades: PK-5Distance: 6.1 mi
- 5/10Twin Valley Middle High SchoolGrades: 6-12Distance: 1.7 mi
Schools provided by the listing agent
- District: Whitingham/Wilmington Sch Dist
Source: PrimeMLS. This data may not be complete. We recommend contacting the local school district to confirm school assignments for this home.

Get pre-qualified for a loan
At Zillow Home Loans, we can pre-qualify you in as little as 5 minutes with no impact to your credit score.An equal housing lender. NMLS #10287.
