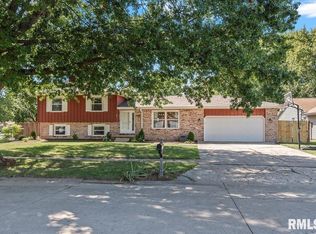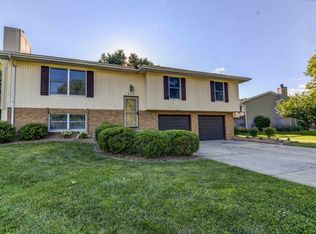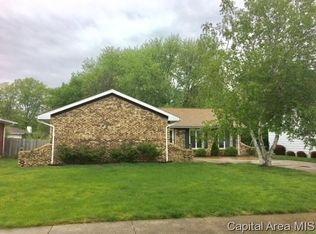Sold for $200,000 on 09/03/24
$200,000
813 Freemans Farm Rd, Springfield, IL 62704
3beds
1,670sqft
Single Family Residence, Residential
Built in ----
9,750 Square Feet Lot
$240,200 Zestimate®
$120/sqft
$-- Estimated rent
Home value
$240,200
$214,000 - $267,000
Not available
Zestimate® history
Loading...
Owner options
Explore your selling options
What's special
This fantastic Westside ranch has a lot to offer. It includes 3 generously sized bedrooms, 2 full baths, a large eat-in kitchen, a beautiful wood-burning fireplace, a living room, a separate family room, a nice fenced backyard with a patio perfect for entertaining, and a 2-car attached garage. Many updates have been made within the last couple of years, including siding, gutters, and the master bath. The home is being sold as reported.
Zillow last checked: 8 hours ago
Listing updated: September 04, 2024 at 01:01pm
Listed by:
James J Skeeters Mobl:217-971-6775,
Keller Williams Capital
Bought with:
Lacey Stephenson, 475172428
Keller Williams Capital
Source: RMLS Alliance,MLS#: CA1030346 Originating MLS: Capital Area Association of Realtors
Originating MLS: Capital Area Association of Realtors

Facts & features
Interior
Bedrooms & bathrooms
- Bedrooms: 3
- Bathrooms: 2
- Full bathrooms: 2
Bedroom 1
- Level: Main
- Dimensions: 12ft 1in x 17ft 2in
Bedroom 2
- Level: Main
- Dimensions: 11ft 3in x 10ft 4in
Bedroom 3
- Level: Main
- Dimensions: 10ft 4in x 10ft 4in
Other
- Level: Main
- Dimensions: 13ft 5in x 8ft 4in
Additional room
- Description: Utlility Room
- Level: Main
- Dimensions: 10ft 1in x 7ft 1in
Family room
- Level: Main
- Dimensions: 12ft 7in x 21ft 9in
Kitchen
- Level: Main
- Dimensions: 13ft 8in x 13ft 4in
Living room
- Level: Main
- Dimensions: 17ft 1in x 11ft 6in
Main level
- Area: 1670
Heating
- Electric
Cooling
- Central Air
Appliances
- Included: Dishwasher, Microwave, Range, Refrigerator
Features
- Basement: None
- Number of fireplaces: 1
- Fireplace features: Family Room
Interior area
- Total structure area: 1,670
- Total interior livable area: 1,670 sqft
Property
Parking
- Total spaces: 2.5
- Parking features: Attached
- Attached garage spaces: 2.5
Features
- Patio & porch: Patio
Lot
- Size: 9,750 sqft
- Dimensions: 65 x 150
- Features: Level
Details
- Parcel number: 14310352010
Construction
Type & style
- Home type: SingleFamily
- Architectural style: Ranch
- Property subtype: Single Family Residence, Residential
Materials
- Brick, Vinyl Siding
- Roof: Shingle
Condition
- New construction: No
Utilities & green energy
- Sewer: Public Sewer
- Water: Public
Community & neighborhood
Location
- Region: Springfield
- Subdivision: Monroe Park West
Price history
| Date | Event | Price |
|---|---|---|
| 9/3/2024 | Sold | $200,000+2.6%$120/sqft |
Source: | ||
| 7/18/2024 | Pending sale | $194,900$117/sqft |
Source: | ||
| 7/18/2024 | Listed for sale | $194,900+69.5%$117/sqft |
Source: | ||
| 12/21/2012 | Sold | $115,000$69/sqft |
Source: | ||
Public tax history
Tax history is unavailable.
Neighborhood: 62704
Nearby schools
GreatSchools rating
- 3/10Dubois Elementary SchoolGrades: K-5Distance: 2 mi
- 2/10U S Grant Middle SchoolGrades: 6-8Distance: 1.4 mi
- 7/10Springfield High SchoolGrades: 9-12Distance: 2.6 mi

Get pre-qualified for a loan
At Zillow Home Loans, we can pre-qualify you in as little as 5 minutes with no impact to your credit score.An equal housing lender. NMLS #10287.


