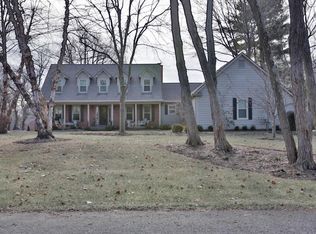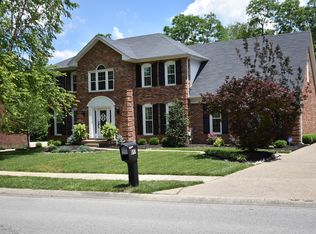Sold for $530,000
$530,000
813 Foxgate Rd, Louisville, KY 40223
3beds
3,332sqft
Single Family Residence
Built in 1987
9,583.2 Square Feet Lot
$530,900 Zestimate®
$159/sqft
$3,228 Estimated rent
Home value
$530,900
$504,000 - $563,000
$3,228/mo
Zestimate® history
Loading...
Owner options
Explore your selling options
What's special
Welcome to 813 Foxgate Road, a distinctive Danish modern home. The interior remodel and design is by renowned Engineer, Leo Post. True to Danish design, the home is both functional and simplistic with clean, elegant lines. Brazilian cherrywood flooring throughout the first and second floors (kitchen is tile) with detailed woodworking and carpentry by Balz. Off the entry is a formal living area with a fireplace and two-story windows. Also on the main level a great room with living and dining areas. French doors open off the dining room to a fabulous deck and fenced backyard. The kitchen is open, airy, and oh so efficient with dual sinks and an abundance of custom cabinet and counter space. Upstairs there is a beautiful primary suite with custom tile bath, built ins, and a Juliet balcony. There are also two additional spacious bedrooms, full bath, and a loft/hangout area. The basement features another family room with office area, another full bath, cedar closet and don't forget the sauna! The natural materials give this home a warm inviting feel, while remaining true to the Hygee lifestyle!
Zillow last checked: 8 hours ago
Listing updated: September 12, 2025 at 10:18pm
Listed by:
Judith Gordon 502-240-9334,
Kentucky Select Properties
Bought with:
Meghan Smith, 223504
Kentucky Select Properties
Source: GLARMLS,MLS#: 1691995
Facts & features
Interior
Bedrooms & bathrooms
- Bedrooms: 3
- Bathrooms: 4
- Full bathrooms: 3
- 1/2 bathrooms: 1
Primary bedroom
- Level: Second
Bedroom
- Level: Second
Bedroom
- Level: Second
Primary bathroom
- Level: Second
Half bathroom
- Level: First
Full bathroom
- Level: Second
Dining room
- Level: First
Family room
- Level: First
Kitchen
- Level: First
Laundry
- Level: First
Living room
- Level: First
Loft
- Level: Second
Other
- Description: Sauna
Heating
- Forced Air, Natural Gas
Cooling
- Central Air
Features
- Basement: Partially Finished
- Number of fireplaces: 1
Interior area
- Total structure area: 2,493
- Total interior livable area: 3,332 sqft
- Finished area above ground: 2,493
- Finished area below ground: 839
Property
Parking
- Total spaces: 2
- Parking features: Attached
- Attached garage spaces: 2
Features
- Stories: 2
- Patio & porch: Deck
- Exterior features: Sauna/Steam
- Fencing: Full
Lot
- Size: 9,583 sqft
Details
- Parcel number: 241400090000
Construction
Type & style
- Home type: SingleFamily
- Architectural style: Traditional
- Property subtype: Single Family Residence
Materials
- Brick
- Foundation: Concrete Perimeter
- Roof: Shingle
Condition
- Year built: 1987
Utilities & green energy
- Sewer: Public Sewer
- Water: Public
- Utilities for property: Electricity Connected, Natural Gas Connected
Community & neighborhood
Location
- Region: Louisville
- Subdivision: Foxgate
HOA & financial
HOA
- Has HOA: Yes
- HOA fee: $535 annually
Price history
| Date | Event | Price |
|---|---|---|
| 8/13/2025 | Sold | $530,000+0.2%$159/sqft |
Source: | ||
| 7/14/2025 | Contingent | $529,000$159/sqft |
Source: | ||
| 7/10/2025 | Listed for sale | $529,000+46.9%$159/sqft |
Source: | ||
| 4/25/2018 | Sold | $360,000$108/sqft |
Source: | ||
| 3/3/2018 | Pending sale | $360,000$108/sqft |
Source: Keller Williams Realty Louisville East #1496892 Report a problem | ||
Public tax history
| Year | Property taxes | Tax assessment |
|---|---|---|
| 2023 | $4,634 -0.3% | $400,170 |
| 2022 | $4,650 +2.9% | $400,170 +11.2% |
| 2021 | $4,518 +8.9% | $360,000 |
Find assessor info on the county website
Neighborhood: 40223
Nearby schools
GreatSchools rating
- 6/10Middletown Elementary SchoolGrades: PK-5Distance: 0.7 mi
- 5/10Crosby Middle SchoolGrades: 6-8Distance: 1 mi
- 7/10Eastern High SchoolGrades: 9-12Distance: 1.6 mi
Get pre-qualified for a loan
At Zillow Home Loans, we can pre-qualify you in as little as 5 minutes with no impact to your credit score.An equal housing lender. NMLS #10287.
Sell for more on Zillow
Get a Zillow Showcase℠ listing at no additional cost and you could sell for .
$530,900
2% more+$10,618
With Zillow Showcase(estimated)$541,518

