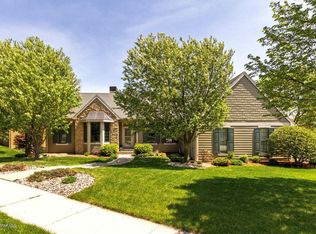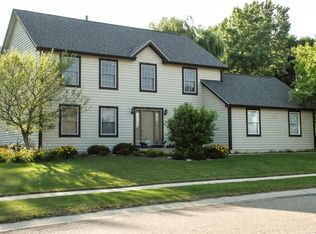A beautiful home by which you will judge all other homes. A location that can’t be beat : near mayo, downtown, and within walking distance of parks and tennis courts. A timelessly efficient floor plan feels formal yet spacious to entertain and enjoy daily life with plenty of bedrooms, garage capacity, and living space and storage! Cherry crown molding seemingly invites you in as it flows from one room to the next. A cozy living room with roaring gas fireplace, cherry builtins contrasting the blonde hardwood floors, and a gorgeous rooftop view has you wanting to pull up your favorite chair. 4 bedrooms upstairs and a suite downstairs with 3rd living room, gas stove, and 3/4 bath is great for guests. The space and beautifully cared for home can't be matched.
This property is off market, which means it's not currently listed for sale or rent on Zillow. This may be different from what's available on other websites or public sources.

