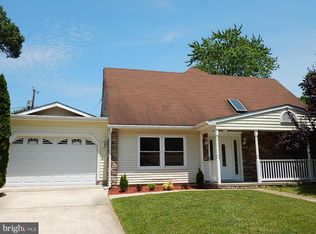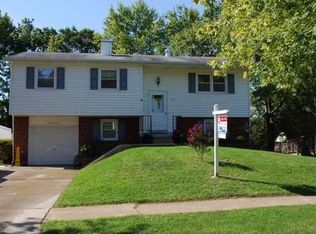Sold for $329,000
$329,000
813 Ferguson Rd, Joppa, MD 21085
5beds
1,529sqft
Single Family Residence
Built in 1963
9,125 Square Feet Lot
$333,400 Zestimate®
$215/sqft
$2,199 Estimated rent
Home value
$333,400
$310,000 - $360,000
$2,199/mo
Zestimate® history
Loading...
Owner options
Explore your selling options
What's special
Welcome to one level living in this fully updated home. The kitchen has been completely renovated, featuring new cabinets, countertops, and appliances. It is the beauty, thought and convenience placed in every choice of this stunning new kitchen which will make you smile. The bathroom has been completely remodeled featuring new tile and modern finishes. The entire interior has new paint, flooring, light fixtures. The screened porch leads to a patio and a large rear yard waiting for gatherings to occur. The covered front porch offers another outside sanctuary. Come see this beauty today. We welcome you!
Zillow last checked: 8 hours ago
Listing updated: September 04, 2025 at 02:51am
Listed by:
Michele Michael 410-320-7600,
CENTURY 21 New Millennium
Bought with:
Tomeca Turner
EXIT Preferred Realty, LLC
Source: Bright MLS,MLS#: MDHR2045610
Facts & features
Interior
Bedrooms & bathrooms
- Bedrooms: 5
- Bathrooms: 1
- Full bathrooms: 1
- Main level bathrooms: 1
- Main level bedrooms: 5
Primary bedroom
- Level: Main
Bedroom 2
- Level: Main
Bedroom 3
- Level: Main
Bedroom 4
- Level: Main
Bedroom 5
- Level: Main
Dining room
- Level: Main
Other
- Level: Main
Kitchen
- Level: Main
Living room
- Level: Main
Screened porch
- Level: Main
Utility room
- Level: Main
Heating
- Heat Pump, Forced Air, Electric
Cooling
- Central Air, Electric
Appliances
- Included: Refrigerator, Microwave, Dishwasher, Exhaust Fan, Ice Maker, Oven/Range - Electric, Water Heater, Disposal, Electric Water Heater
Features
- Combination Kitchen/Dining, Entry Level Bedroom, Bathroom - Tub Shower, Ceiling Fan(s), Upgraded Countertops
- Has basement: No
- Has fireplace: No
Interior area
- Total structure area: 1,529
- Total interior livable area: 1,529 sqft
- Finished area above ground: 1,529
- Finished area below ground: 0
Property
Parking
- Parking features: Driveway
- Has uncovered spaces: Yes
Accessibility
- Accessibility features: None
Features
- Levels: One
- Stories: 1
- Patio & porch: Screened, Screened Porch
- Pool features: None
- Fencing: Partial,Back Yard
Lot
- Size: 9,125 sqft
Details
- Additional structures: Above Grade, Below Grade
- Parcel number: 1301136593
- Zoning: R3
- Special conditions: Standard
Construction
Type & style
- Home type: SingleFamily
- Architectural style: Ranch/Rambler
- Property subtype: Single Family Residence
Materials
- Brick, Vinyl Siding
- Foundation: Slab
- Roof: Architectural Shingle
Condition
- Very Good
- New construction: No
- Year built: 1963
Utilities & green energy
- Sewer: Public Sewer
- Water: Public
Community & neighborhood
Location
- Region: Joppa
- Subdivision: Joppatowne
Other
Other facts
- Listing agreement: Exclusive Right To Sell
- Ownership: Fee Simple
Price history
| Date | Event | Price |
|---|---|---|
| 9/3/2025 | Sold | $329,000+2.8%$215/sqft |
Source: | ||
| 7/24/2025 | Pending sale | $319,900$209/sqft |
Source: | ||
| 7/22/2025 | Listed for sale | $319,900-2.7%$209/sqft |
Source: | ||
| 7/21/2025 | Listing removed | $328,900$215/sqft |
Source: | ||
| 7/1/2025 | Price change | $328,900-3%$215/sqft |
Source: | ||
Public tax history
| Year | Property taxes | Tax assessment |
|---|---|---|
| 2025 | $2,401 +6.3% | $220,333 +6.3% |
| 2024 | $2,259 +3.9% | $207,300 +3.9% |
| 2023 | $2,175 +4% | $199,533 -3.7% |
Find assessor info on the county website
Neighborhood: 21085
Nearby schools
GreatSchools rating
- 2/10Joppatowne Elementary SchoolGrades: PK-5Distance: 0.4 mi
- 4/10Magnolia Middle SchoolGrades: 6-8Distance: 1.7 mi
- 4/10Joppatowne High SchoolGrades: 9-12Distance: 0.5 mi
Schools provided by the listing agent
- District: Harford County Public Schools
Source: Bright MLS. This data may not be complete. We recommend contacting the local school district to confirm school assignments for this home.

Get pre-qualified for a loan
At Zillow Home Loans, we can pre-qualify you in as little as 5 minutes with no impact to your credit score.An equal housing lender. NMLS #10287.

