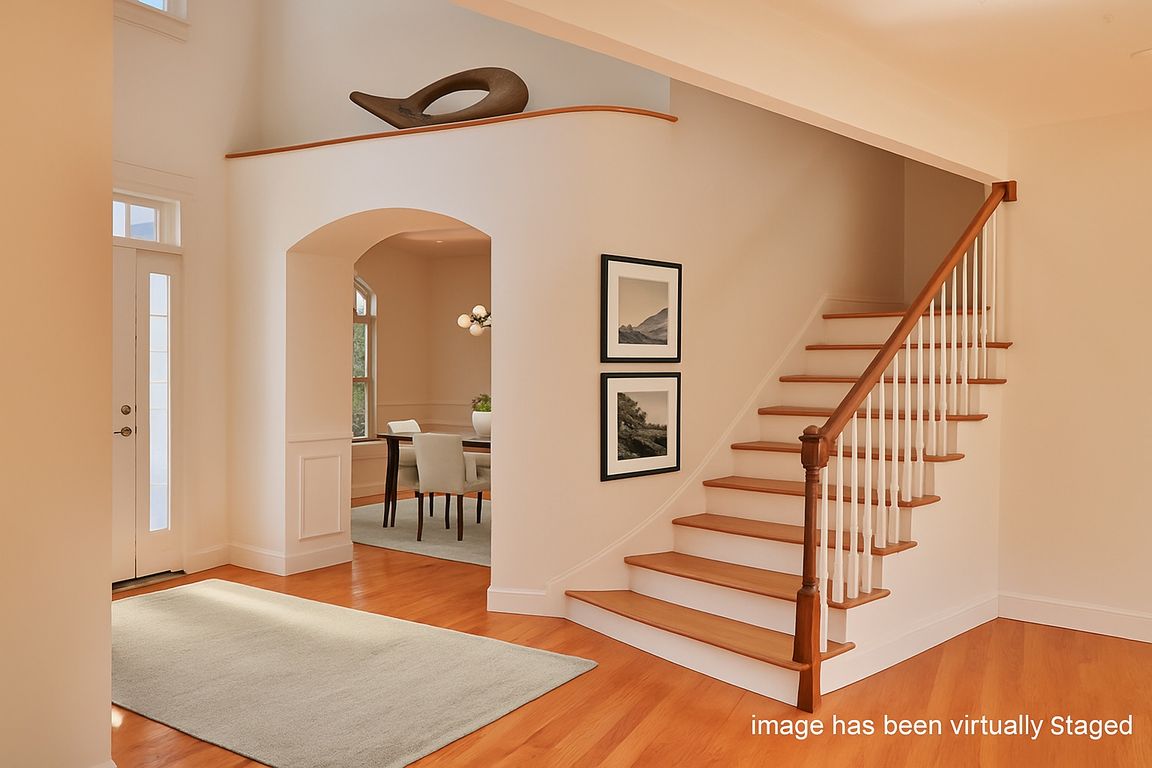
813 East St, Lenox, MA 01240
What's special
An elegant Berkshires residence, 813 East Street in Lenox, MA is a fully renovated seven-bedroom home designed for both sophistication and ease of living. Built in 2004 and extensively reimagined over the past few years, this Lenox property offers the rare combination of privacy, luxury, and seamless indoor-outdoor living—all in the ...
- 71 days |
- 282 |
- 9 |
Travel times
Living Room
Kitchen
Primary Bedroom
Zillow last checked: 8 hours ago
Listing updated: November 15, 2025 at 06:17am
Selina Lamb 413-331-7483,
BIRCH PROPERTIES
Facts & features
Interior
Bedrooms & bathrooms
- Bedrooms: 7
- Bathrooms: 7
- Full bathrooms: 5
- 1/2 bathrooms: 2
Primary bedroom
- Description: w/fireplace; walk in closet
- Level: First
- Area: 177.19 Square Feet
- Dimensions: 11.75x15.08
Bedroom
- Description: with new full bath
- Level: Second
- Area: 213.46 Square Feet
- Dimensions: 16.42x13.00
Bedroom
- Description: with new full bath
- Level: Second
- Area: 167.87 Square Feet
- Dimensions: 14.70x11.42
Bedroom
- Description: w/full bath; French doors
- Level: Lower
- Area: 174.08 Square Feet
- Dimensions: 13.60x12.80
Bedroom 2
- Description: new shared bath
- Level: Second
- Area: 271.7 Square Feet
- Dimensions: 20.90x13.00
Bedroom 3
- Description: new shared bath
- Level: Second
- Area: 222 Square Feet
- Dimensions: 15.00x14.80
Bedroom 4
- Description: with new full bath
- Level: Second
- Area: 200.32 Square Feet
- Dimensions: 12.20x16.42
Primary bathroom
- Description: double shower; tub, radiant
- Level: First
- Area: 152.88 Square Feet
- Dimensions: 14.80x10.33
Full bathroom
- Level: Lower
- Area: 113 Square Feet
- Dimensions: 13.42x8.42
Full bathroom
- Description: new
- Level: Second
- Area: 102.2 Square Feet
- Dimensions: 7.30x14.00
Full bathroom
- Description: new plus 3 add'l FB on 2nd
- Level: Second
- Area: 50 Square Feet
- Dimensions: 5.00x10.00
Half bathroom
- Description: 2 half baths on 1st floor
- Level: First
Dining room
- Description: angled wall
- Level: First
- Area: 220.33 Square Feet
- Dimensions: 12.90x17.08
Family room
- Description: 3 sets of sliders
- Level: Lower
- Area: 480 Square Feet
- Dimensions: 30.00x16.00
Game room
- Description: includes bar area
- Level: Lower
- Area: 560.92 Square Feet
- Dimensions: 32.20x17.42
Great room
- Description: wood fireplace
- Level: First
- Area: 304 Square Feet
- Dimensions: 16.00x19.00
Kitchen
- Description: eat in; gas fireplace
- Level: First
- Area: 525.2 Square Feet
- Dimensions: 25.25x20.80
Other
- Description: walk in primary closet
- Level: First
- Area: 122.77 Square Feet
- Dimensions: 10.75x11.42
Other
- Description: off kitchen/ deck access
- Level: First
- Area: 173.04 Square Feet
- Dimensions: 12.00x14.42
Other
- Description: w/ wine racks
- Level: Lower
- Area: 103.14 Square Feet
- Dimensions: 12.25x8.42
Heating
- Nat Gas, Forced Air, Furnace, Fireplace(s), Radiant
Appliances
- Included: Built-In Electric Oven, Dishwasher, Disposal, Dryer, Freezer, Microwave, Range, Range Hood, Refrigerator, Washer
Features
- Granite Counters, Inlaw/Guest Qtrs, Interior Balcony, Sun Room, Vaulted Ceiling(s)
- Flooring: Carpet, Ceramic Tile, Wood
- Windows: Insulated Windows
- Basement: Walk-Out Access,Interior Entry,Full,Partially Finished
- Has fireplace: Yes
Interior area
- Total structure area: 6,578
- Total interior livable area: 6,578 sqft
Video & virtual tour
Property
Parking
- Total spaces: 10
- Parking features: Garaged & Off-Street, Shared Driveway, Paved Drive
- Attached garage spaces: 3
- Details: Garaged & Off-Street
Accessibility
- Accessibility features: 1st Flr Bdrm w/Bath, 1st Flr Half Bath
Features
- Patio & porch: Porch, Patio
- Exterior features: Lighting, Privacy, Composite/Recycled Decking, Bus-School, Mature Landscaping, Landscaped
- Has private pool: Yes
- Pool features: In Ground
- Has spa: Yes
- Spa features: Indoor Hot Tub, Hot Tub Outdoor
- Fencing: Partial
Lot
- Size: 4.92 Acres
- Dimensions: 151x826
Details
- Parcel number: LENO M:28 B:018 P:0000 U:01
- Zoning description: Residential
- Other equipment: Backup Generator
Construction
Type & style
- Home type: SingleFamily
- Architectural style: Contemporary
- Property subtype: Single Family Residence
Materials
- Roof: Asphalt Shingles
Condition
- Updated/Remodeled
- Year built: 2004
Utilities & green energy
- Electric: Circuit Breakers, 200+ Amp Service
- Sewer: Public Sewer
- Water: Public
- Utilities for property: DSL Available, Trash Private, Cable Available
Community & HOA
Community
- Security: Alarm System
Location
- Region: Lenox
Financial & listing details
- Price per square foot: $388/sqft
- Tax assessed value: $2,288,900
- Annual tax amount: $20,715
- Date on market: 9/30/2025
Price history
| Date | Event | Price |
|---|---|---|
| 11/15/2025 | Pending sale | $2,550,000$388/sqft |
Source: | ||
| 10/28/2025 | Contingent | $2,550,000$388/sqft |
Source: MLS PIN #73437651 | ||
| 9/30/2025 | Listed for sale | $2,550,000-11.9%$388/sqft |
Source: | ||
| 9/7/2025 | Listing removed | $2,895,000$440/sqft |
Source: | ||
| 7/13/2025 | Price change | $2,895,000-3.3%$440/sqft |
Source: | ||
Public tax history
| Year | Property taxes | Tax assessment |
|---|---|---|
| 2025 | $20,715 +57.6% | $2,288,900 +58% |
| 2024 | $13,141 +2% | $1,448,800 +3% |
| 2023 | $12,889 +1.1% | $1,407,100 +19.6% |
Find assessor info on the county website
BuyAbility℠ payment
Estimated market value
$2.31M - $2.55M
$2,429,000
$5,433/mo
Climate risks
Explore flood, wildfire, and other predictive climate risk information for this property on First Street®️.
Nearby schools
GreatSchools rating
- 8/10Morris ElementaryGrades: PK-5Distance: 3.4 mi
- 8/10Lenox Memorial High SchoolGrades: 6-12Distance: 3 mi
Schools provided by the listing agent
- Elementary: Morris
- Middle: Lenox Memorial
- High: Lenox Memorial
Source: BCMLS. This data may not be complete. We recommend contacting the local school district to confirm school assignments for this home.