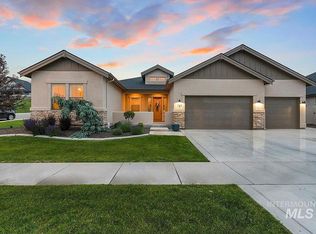Sold
Price Unknown
813 E Reflect Ridge Dr, Meridian, ID 83642
3beds
4baths
2,621sqft
Single Family Residence
Built in 2018
0.3 Acres Lot
$747,600 Zestimate®
$--/sqft
$3,133 Estimated rent
Home value
$747,600
$710,000 - $792,000
$3,133/mo
Zestimate® history
Loading...
Owner options
Explore your selling options
What's special
Enjoy an exquisite corner lot with pristine landscaping atop Reflection Ridge. A covered porch welcomes you in to a hallway flanked by an office & guest rooms either side, before walking into an open floor plan with a generously sized kitchen overlooking a spacious living area. Subtle design elements are carried through the home, from the two-tone cabinets in the kitchen, to both the living room & master bedroom featuring tray ceilings & multiple accent walls throughout. A spacious & secluded upstairs bonus room boasts its own full bathroom, with mountain views out of the north facing window. To the rear of the property enjoy a fully covered south facing patio, lending itself perfectly to hosting & entertaining. An expansive garage offers an abundance of space for vehicles & toy storage with an extra deep third bay. Enjoy the conveniences of the Reflection Ridge HOA amenities, including a club house & high-end community pool. Fantastic location with quick access to Meridian Rd. for easy commuting along I-84.
Zillow last checked: 8 hours ago
Listing updated: June 14, 2024 at 12:38pm
Listed by:
Elliot Hoyte 208-340-8769,
THG Real Estate
Bought with:
Leigh Wilson
Keller Williams Realty Boise
Source: IMLS,MLS#: 98908905
Facts & features
Interior
Bedrooms & bathrooms
- Bedrooms: 3
- Bathrooms: 4
- Main level bathrooms: 2
- Main level bedrooms: 3
Primary bedroom
- Level: Main
- Area: 210
- Dimensions: 14 x 15
Bedroom 2
- Level: Main
- Area: 132
- Dimensions: 12 x 11
Bedroom 3
- Level: Main
- Area: 144
- Dimensions: 12 x 12
Kitchen
- Level: Main
- Area: 364
- Dimensions: 13 x 28
Living room
- Level: Main
- Area: 285
- Dimensions: 15 x 19
Heating
- Forced Air
Cooling
- Central Air
Appliances
- Included: Gas Water Heater, ENERGY STAR Qualified Water Heater, Solar Hot Water, Dishwasher, Disposal, Microwave, Oven/Range Built-In, Water Softener Owned
Features
- Bath-Master, Bed-Master Main Level, Guest Room, Den/Office, Formal Dining, Family Room, Great Room, Double Vanity, Central Vacuum Plumbed, Walk-In Closet(s), Pantry, Kitchen Island, Quartz Counters, Number of Baths Main Level: 2, Number of Baths Upper Level: 1, Bonus Room Size: 14x20, Bonus Room Level: Upper
- Flooring: Tile, Carpet, Laminate
- Has basement: No
- Has fireplace: Yes
- Fireplace features: Gas
Interior area
- Total structure area: 2,621
- Total interior livable area: 2,621 sqft
- Finished area above ground: 2,621
- Finished area below ground: 0
Property
Parking
- Total spaces: 3
- Parking features: Attached, Driveway
- Attached garage spaces: 3
- Has uncovered spaces: Yes
Features
- Levels: Single w/ Upstairs Bonus Room
- Patio & porch: Covered Patio/Deck
- Pool features: Community
- Fencing: Metal,Vinyl
- Has view: Yes
Lot
- Size: 0.30 Acres
- Features: 10000 SF - .49 AC, Garden, Irrigation Available, Sidewalks, Views, Corner Lot, Auto Sprinkler System, Drip Sprinkler System, Full Sprinkler System, Pressurized Irrigation Sprinkler System, Irrigation Sprinkler System
Details
- Additional structures: Corral(s), Shed(s)
- Parcel number: R7383450420
Construction
Type & style
- Home type: SingleFamily
- Property subtype: Single Family Residence
Materials
- Stone, Stucco
- Foundation: Crawl Space, Slab
- Roof: Composition
Condition
- Year built: 2018
Details
- Builder name: Tresidio
Utilities & green energy
- Water: Public
- Utilities for property: Sewer Connected, Broadband Internet
Community & neighborhood
Location
- Region: Meridian
- Subdivision: Reflection Ridge
HOA & financial
HOA
- Has HOA: Yes
- HOA fee: $850 annually
Other
Other facts
- Listing terms: Cash,Conventional,FHA,VA Loan
- Ownership: Fee Simple
- Road surface type: Paved
Price history
Price history is unavailable.
Public tax history
| Year | Property taxes | Tax assessment |
|---|---|---|
| 2025 | $2,749 -5.2% | $672,100 -0.8% |
| 2024 | $2,901 -19% | $677,200 +1.9% |
| 2023 | $3,581 +5.3% | $664,700 -16.9% |
Find assessor info on the county website
Neighborhood: 83642
Nearby schools
GreatSchools rating
- 8/10Mary Mc Pherson Elementary SchoolGrades: PK-5Distance: 0.4 mi
- 10/10Victory Middle SchoolGrades: 6-8Distance: 1.6 mi
- 8/10Mountain View High SchoolGrades: 9-12Distance: 1.7 mi
Schools provided by the listing agent
- Elementary: Mary McPherson
- Middle: Victory
- High: Mountain View
- District: West Ada School District
Source: IMLS. This data may not be complete. We recommend contacting the local school district to confirm school assignments for this home.
