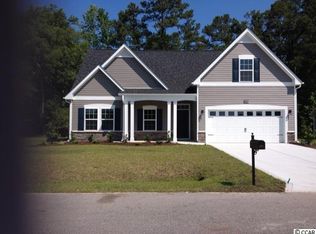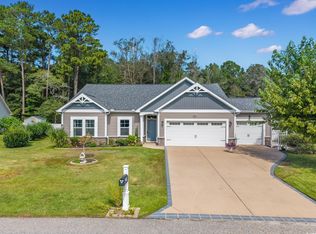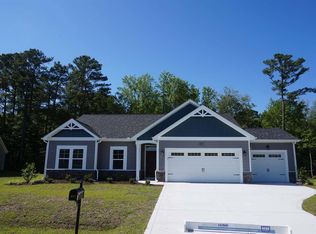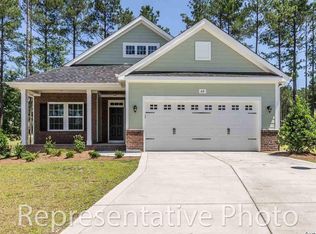Sold for $357,500 on 12/28/23
$357,500
813 Derbyshire Ct., Conway, SC 29526
4beds
2,060sqft
Single Family Residence
Built in 2017
0.25 Acres Lot
$359,000 Zestimate®
$174/sqft
$2,415 Estimated rent
Home value
$359,000
$341,000 - $377,000
$2,415/mo
Zestimate® history
Loading...
Owner options
Explore your selling options
What's special
Beautiful Move-In-Ready 4 Bed 3 Bath Story Home! (3 Bedrooms 2 Full Baths on the 1st floor and 1 Bedroom and Full Bath on 2nd level) This home has been meticulously maintained and is loaded with Upgrades. Vaulted ceiling in the living room, Stainless Steel Appliances, beautiful back splash, granite counter tops, upgraded cabinets, with a great Open Floor plan perfect for entertaining! The large Master Bedroom has a trey ceiling, lush carpet and plenty of windows to allow for natural light shine throughout! The adjoining Master Bathroom has dual sinks, plenty of counter space, Shower, and a Walk in closet. There are also Two other Spacious Bedrooms on the 1st floor! The Bonus Room is perfect as a 4th Bedroom with a Full Bathroom!! Enjoy your mornings on your front porch watching all your friendly neighbors walk by. An irrigation system has been installed to keep the yard looking pristine. Enjoy your favorite beverage on your back oversized screened porch with gorgeous detailed flooring. The Fenced back yard is very private with natural wooded area behind the yard. Tinker around in the 2 car garage, join the community pool for a minimal yearly fee or purchase a membership to the Shaftesbury Glen Golf Course. Shaftesbury Green is a Beautiful Golf Community just minutes to down town Conway Or 25 minutes to the OCEAN!! Schedule to see this Home TODAY!
Zillow last checked: 8 hours ago
Listing updated: January 01, 2024 at 04:58pm
Listed by:
Nicole Couilliard MainLine:843-796-2111,
Plantation Realty Group
Bought with:
Lora Serral, 105011
EXP Realty LLC
Source: CCAR,MLS#: 2321397
Facts & features
Interior
Bedrooms & bathrooms
- Bedrooms: 4
- Bathrooms: 3
- Full bathrooms: 3
Primary bedroom
- Features: Tray Ceiling(s), Ceiling Fan(s), Main Level Master, Walk-In Closet(s)
Primary bathroom
- Features: Dual Sinks, Separate Shower
Kitchen
- Features: Kitchen Island, Pantry, Stainless Steel Appliances, Solid Surface Counters
Living room
- Features: Ceiling Fan(s), Vaulted Ceiling(s)
Other
- Features: Bedroom on Main Level, Entrance Foyer, Library
Heating
- Central, Electric
Cooling
- Central Air
Appliances
- Included: Dishwasher, Disposal, Microwave, Range, Refrigerator, Dryer, Washer
Features
- Handicap Access, Window Treatments, Bedroom on Main Level, Entrance Foyer, Kitchen Island, Stainless Steel Appliances, Solid Surface Counters
- Flooring: Carpet, Tile, Wood
- Doors: Insulated Doors, Storm Door(s)
- Windows: Storm Window(s)
Interior area
- Total structure area: 2,480
- Total interior livable area: 2,060 sqft
Property
Parking
- Total spaces: 4
- Parking features: Attached, Garage, Two Car Garage, Garage Door Opener
- Attached garage spaces: 2
Features
- Levels: One and One Half
- Stories: 1
- Patio & porch: Front Porch, Patio, Porch, Screened
- Exterior features: Fence, Handicap Accessible, Patio
- Pool features: Community, Outdoor Pool
Lot
- Size: 0.25 Acres
- Features: Near Golf Course, Outside City Limits, Rectangular, Rectangular Lot
Details
- Additional parcels included: ,
- Parcel number: 29807020012
- Zoning: Res
- Special conditions: None
Construction
Type & style
- Home type: SingleFamily
- Architectural style: Traditional
- Property subtype: Single Family Residence
Materials
- Masonry, Vinyl Siding
- Foundation: Slab
Condition
- Resale
- Year built: 2017
Utilities & green energy
- Water: Public
- Utilities for property: Cable Available, Electricity Available, Phone Available, Sewer Available, Underground Utilities, Water Available
Green energy
- Energy efficient items: Doors, Windows
Community & neighborhood
Security
- Security features: Smoke Detector(s)
Community
- Community features: Clubhouse, Recreation Area, Golf, Long Term Rental Allowed, Pool
Location
- Region: Conway
- Subdivision: Shaftesbury Green
HOA & financial
HOA
- Has HOA: Yes
- HOA fee: $35 monthly
- Amenities included: Clubhouse, Pet Restrictions
- Services included: Association Management, Common Areas, Legal/Accounting, Trash
Other
Other facts
- Listing terms: Cash,Conventional,FHA,VA Loan
Price history
| Date | Event | Price |
|---|---|---|
| 12/28/2023 | Sold | $357,500-2.1%$174/sqft |
Source: | ||
| 11/12/2023 | Contingent | $365,000$177/sqft |
Source: | ||
| 10/20/2023 | Listed for sale | $365,000+65.9%$177/sqft |
Source: | ||
| 4/12/2017 | Sold | $220,000-2%$107/sqft |
Source: | ||
| 3/14/2017 | Pending sale | $224,534$109/sqft |
Source: H&H Homes Realty, LLC #1705388 | ||
Public tax history
| Year | Property taxes | Tax assessment |
|---|---|---|
| 2024 | $4,545 | $358,496 +60% |
| 2023 | -- | $224,020 |
| 2022 | -- | $224,020 |
Find assessor info on the county website
Neighborhood: 29526
Nearby schools
GreatSchools rating
- 8/10Kingston Elementary SchoolGrades: PK-5Distance: 2.1 mi
- 6/10Conway Middle SchoolGrades: 6-8Distance: 9.9 mi
- 5/10Conway High SchoolGrades: 9-12Distance: 10.9 mi
Schools provided by the listing agent
- Elementary: Kingston Elementary School
- Middle: Conway Middle School
- High: Conway High School
Source: CCAR. This data may not be complete. We recommend contacting the local school district to confirm school assignments for this home.

Get pre-qualified for a loan
At Zillow Home Loans, we can pre-qualify you in as little as 5 minutes with no impact to your credit score.An equal housing lender. NMLS #10287.
Sell for more on Zillow
Get a free Zillow Showcase℠ listing and you could sell for .
$359,000
2% more+ $7,180
With Zillow Showcase(estimated)
$366,180


