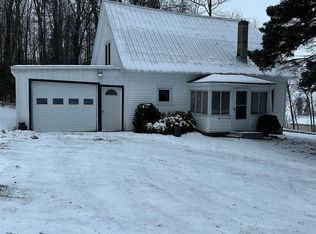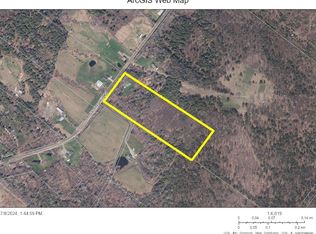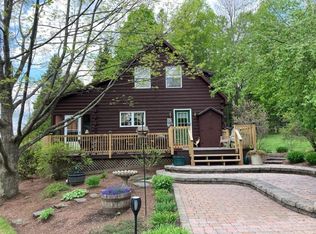Hidden, charming home with views, large back yard and a great location. Open floor plan, bright, sunny living room with large windows. Eat in kitchen with a 3/4 bath off of kitchen. Two bedrooms, one full bath, with entrances to both bedrooms. Eat in kitchen with a 3/4 bath off of kitchen. Slider door leads to the back deck overlooking expansive private backyard. Home has a separate entry room with closet for storage. Interior stairs to basement where laundry area is and room for rec area, shop. Walk up stairs to two car garage. Agent interest.
This property is off market, which means it's not currently listed for sale or rent on Zillow. This may be different from what's available on other websites or public sources.



