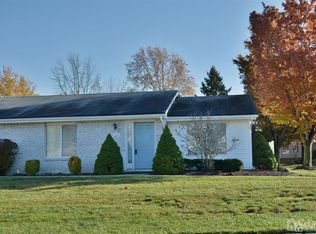Introducing a GEM to the market! Tastefully redone Master Lodge 2 model. Premier kitchen cabinets with crown molding complemented by eye catching granite counters with sparkling glass backsplash. Easy to clean stainless appliances. Dining room was redesigned for more space. All bathrooms have been upgraded to spa quality.Plus all the floors have been upgraded. French doors installed in sunroom which lead to paver patio.Must see in person!
This property is off market, which means it's not currently listed for sale or rent on Zillow. This may be different from what's available on other websites or public sources.
