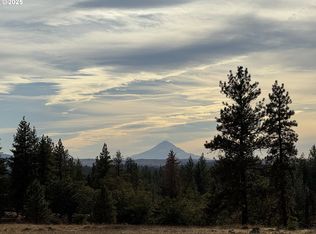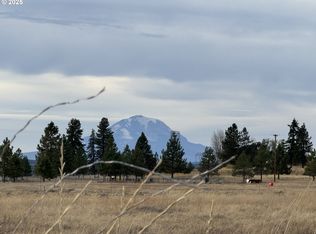Sold
$590,000
813 D And H Rd, Goldendale, WA 98620
3beds
1,811sqft
Residential, Single Family Residence
Built in 1988
20 Acres Lot
$587,900 Zestimate®
$326/sqft
$2,204 Estimated rent
Home value
$587,900
Estimated sales range
Not available
$2,204/mo
Zestimate® history
Loading...
Owner options
Explore your selling options
What's special
Turn key home is waiting for you!!!! Mt. Hood and Mt. Adams view from this 3 BD 2 BA home. Newer roof, newer vinyl siding, trex covered back deck, family rm with propane stove. Kitchen has large open counter tops, newer dishwasher, refrigerator and stove. New built in microwave. Family Rm and Master BD has access to covered back deck, yard. Fenced garden area with fruit trees, grapes, etc. 40 watt generator. 34 x 30 insulated garage with workshop. Boat, car or RV storage. 36 x 30 insulated equipment shop with 220 and horse/critter stall, some fenced property. Chicken coop, garden shed, controlled atmosphere in storage unit. Children's outdoor swing and play set. Front yard has underground sprinkler system. Owner owned propane tank. Land has been divided into 5 acre parcels. Great well at 55+ GPM. Home Warranty included.
Zillow last checked: 8 hours ago
Listing updated: August 05, 2024 at 01:01am
Listed by:
Lindamay Woosley 541-490-4360,
Windermere CRG
Bought with:
Sara Wright
Keller Williams Realty Elite
Source: RMLS (OR),MLS#: 23641798
Facts & features
Interior
Bedrooms & bathrooms
- Bedrooms: 3
- Bathrooms: 2
- Full bathrooms: 2
- Main level bathrooms: 2
Primary bedroom
- Features: Deck, Sliding Doors, Closet, Double Sinks, Wallto Wall Carpet
- Level: Main
Bedroom 2
- Features: Closet, Laminate Flooring
- Level: Main
Bedroom 3
- Features: Closet, Laminate Flooring
- Level: Main
Dining room
- Features: Laminate Flooring
- Level: Main
Family room
- Features: Fireplace, Laminate Flooring
- Level: Main
Kitchen
- Features: Dishwasher, Eat Bar, Microwave, Free Standing Range, Free Standing Refrigerator, Vinyl Floor
- Level: Main
Living room
- Features: Laminate Flooring
- Level: Main
Heating
- Forced Air, Other, Zoned, Fireplace(s)
Cooling
- Heat Pump
Appliances
- Included: Dishwasher, Free-Standing Range, Free-Standing Refrigerator, Microwave, Plumbed For Ice Maker, Washer/Dryer, Electric Water Heater
- Laundry: Laundry Room
Features
- Closet, Eat Bar, Double Vanity, Pantry
- Flooring: Laminate, Vinyl, Wall to Wall Carpet
- Doors: Sliding Doors
- Windows: Double Pane Windows
- Basement: Crawl Space
- Number of fireplaces: 1
- Fireplace features: Propane
Interior area
- Total structure area: 1,811
- Total interior livable area: 1,811 sqft
Property
Parking
- Total spaces: 2
- Parking features: Off Street, RV Access/Parking, Detached
- Garage spaces: 2
Accessibility
- Accessibility features: Main Floor Bedroom Bath, Minimal Steps, One Level, Utility Room On Main, Accessibility
Features
- Levels: One
- Stories: 1
- Patio & porch: Covered Deck, Porch, Deck
- Exterior features: Fire Pit, Garden, Yard
- Has view: Yes
- View description: Mountain(s), Territorial
Lot
- Size: 20 Acres
- Features: Gentle Sloping, Level, Acres 20 to 50
Details
- Additional structures: Outbuilding, PoultryCoop, Workshop
- Parcel number: 04141252000100
- Zoning: GR5
Construction
Type & style
- Home type: SingleFamily
- Architectural style: Ranch
- Property subtype: Residential, Single Family Residence
Materials
- Vinyl Siding, Wood Siding
- Foundation: Block
- Roof: Composition
Condition
- Resale
- New construction: No
- Year built: 1988
Details
- Warranty included: Yes
Utilities & green energy
- Gas: Propane
- Sewer: Septic Tank
- Water: Well
- Utilities for property: Cable Connected
Community & neighborhood
Location
- Region: Goldendale
Other
Other facts
- Listing terms: Cash,Conventional
- Road surface type: Gravel, Paved
Price history
| Date | Event | Price |
|---|---|---|
| 8/2/2024 | Sold | $590,000-6.2%$326/sqft |
Source: | ||
| 7/19/2024 | Pending sale | $629,000+52.2%$347/sqft |
Source: | ||
| 12/3/2020 | Sold | $413,250-7.1%$228/sqft |
Source: | ||
| 10/16/2020 | Pending sale | $445,000$246/sqft |
Source: Windermere Real Estate Columbia River Gorge #20433381 Report a problem | ||
| 10/1/2020 | Listed for sale | $445,000$246/sqft |
Source: Windermere Real Estate Columbia River Gorge #20433381 Report a problem | ||
Public tax history
| Year | Property taxes | Tax assessment |
|---|---|---|
| 2024 | $4,537 +4.8% | $521,000 +7.4% |
| 2023 | $4,331 +4.1% | $485,300 +4.3% |
| 2022 | $4,160 +10.2% | $465,300 +23.1% |
Find assessor info on the county website
Neighborhood: 98620
Nearby schools
GreatSchools rating
- 4/10Goldendale Primary SchoolGrades: K-4Distance: 8.7 mi
- 2/10Goldendale Middle SchoolGrades: 5-8Distance: 8.9 mi
- 7/10Goldendale High SchoolGrades: 9-12Distance: 8.9 mi
Schools provided by the listing agent
- Elementary: Goldendale
- Middle: Goldendale
- High: Goldendale
Source: RMLS (OR). This data may not be complete. We recommend contacting the local school district to confirm school assignments for this home.

Get pre-qualified for a loan
At Zillow Home Loans, we can pre-qualify you in as little as 5 minutes with no impact to your credit score.An equal housing lender. NMLS #10287.

