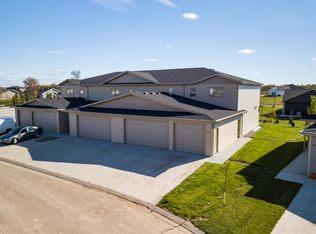NEW CONSTRUCTION twinhome with a 3 stall garage. If you want tall 2 story ceilings and South facing windows to bring in all the sunshine then you need to see this beautiful luxury style twinhome in the SouthBay area. This floor plan has a main floor master bedroom suite with private bathroom, 2 sinks and a large walkin closet. There is also main floor laundry and another bathroom. The kitchen has numerous upgraded cabinets with a large snackbar for entertaining with granite countertops plus a pantry. The dining, kitchen and living room area have hard-surface flooring plus a beautiful tile gas fireplace and access to the large patio facing South. The upper level has a loft/family room area plus 2 super large bedrooms. Stop in and check out all the upgrades eveywhere! The association fee is $125 per month which covers Exterior insurance, maintenance, lawn care and snow removal. At closing the buyer is required to pay 3 months assoc fees in advance/upfront for a total of $375.
This property is off market, which means it's not currently listed for sale or rent on Zillow. This may be different from what's available on other websites or public sources.

