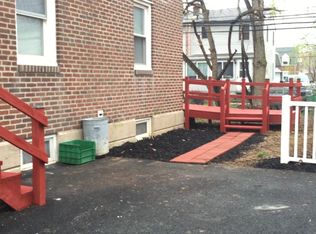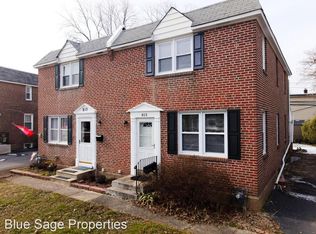Move right into this well maintained home located in the desired Swarthmorewood section of Ridley Township and close to schools and parks. Enter into the Living Room with oak hardwood floors and lots of windows. The Living Room opens up directly to the Dining Room for a nice open feel, The Kitchen has oak cabinets, gas cooking, new tile floor and access to the enclosed back Porch, perfect for relaxing or entertaining. Upstairs you will find 3 nice sized Bedrooms and Hall Bath with newer fixtures. The Basement has Laundry and could be easily finished if desired. The backyard is a nice size and the driveway and street offer ample parking! New roof 2018, new heat and A/C 2019. Close to shopping, major routes (I-95). Philadelphia Airport. A move-in ready home in a great neighborhood! The house is only 5 min drive from Swarthmore Train Station for an easy Center City commute. 2019-08-28
This property is off market, which means it's not currently listed for sale or rent on Zillow. This may be different from what's available on other websites or public sources.

