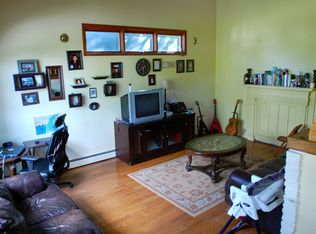Closed
$148,000
813 Chatham St, Rome, NY 13440
2beds
870sqft
Single Family Residence
Built in 1940
6,534 Square Feet Lot
$151,900 Zestimate®
$170/sqft
$1,654 Estimated rent
Home value
$151,900
$131,000 - $178,000
$1,654/mo
Zestimate® history
Loading...
Owner options
Explore your selling options
What's special
Modest but MIGHTY! This charming Cape has everything you need from an efficient space. BRAND NEW ROOF, BRAND NEW FENCE with 2 gates surrounding the gorgeous DOUBLE LOT, High efficiency gas furnace, BRAND NEW radon mitigation system, NEW flooring in living room & dining room, UPDATED kitchen with quality cabinets & countertops, NEW stove & NEW dishwasher. The main level features a spacious eat-in kitchen PLUS a separate dining room and ample-sized living room. The full, dry basement offers GREAT STORAGE SPACE and an additional half bath. The upstairs is a cozy place to retreat. The two bedrooms both features good size closets & an UPDATED bathroom. Many UPDATED vinyl windows throughout. The ENORMOUS FENCED backyard is just an AWESOME space for gardening, playing, running or relaxation. If you are just starting out, this is an INCREDIBLE OPPORTUNITY to pick up a GREAT HOUSE at an OUTSTANDING PRICE! Rome City taxes include: UNMETERED water, sewer, garbage & green waste pick up!! Don't delay!!
Zillow last checked: 8 hours ago
Listing updated: April 10, 2025 at 04:03pm
Listed by:
Lori A. Frieden 315-225-9958,
Coldwell Banker Faith Properties R
Bought with:
Lindsay J. Smith, 10401338721
Coldwell Banker Faith Properties R
Source: NYSAMLSs,MLS#: S1585066 Originating MLS: Mohawk Valley
Originating MLS: Mohawk Valley
Facts & features
Interior
Bedrooms & bathrooms
- Bedrooms: 2
- Bathrooms: 2
- Full bathrooms: 1
- 1/2 bathrooms: 1
Heating
- Gas, Forced Air
Appliances
- Included: Dishwasher, Electric Oven, Electric Range, Gas Water Heater, Microwave, Refrigerator
- Laundry: In Basement
Features
- Ceiling Fan(s), Separate/Formal Dining Room, Eat-in Kitchen, Separate/Formal Living Room, Solid Surface Counters
- Flooring: Carpet, Laminate, Varies, Vinyl
- Windows: Thermal Windows
- Basement: Full
- Has fireplace: No
Interior area
- Total structure area: 870
- Total interior livable area: 870 sqft
Property
Parking
- Total spaces: 1
- Parking features: Detached, Electricity, Garage, Garage Door Opener
- Garage spaces: 1
Features
- Patio & porch: Open, Porch
- Exterior features: Blacktop Driveway, Fully Fenced
- Fencing: Full
Lot
- Size: 6,534 sqft
- Dimensions: 75 x 135
- Features: Rectangular, Rectangular Lot, Residential Lot
Details
- Parcel number: 30130124202800020510000000
- Special conditions: Standard
Construction
Type & style
- Home type: SingleFamily
- Architectural style: Cape Cod,Two Story
- Property subtype: Single Family Residence
Materials
- Cedar
- Foundation: Block
- Roof: Asphalt,Shingle
Condition
- Resale
- Year built: 1940
Utilities & green energy
- Electric: Circuit Breakers
- Sewer: Connected
- Water: Connected, Public
- Utilities for property: Cable Available, High Speed Internet Available, Sewer Connected, Water Connected
Community & neighborhood
Security
- Security features: Radon Mitigation System
Location
- Region: Rome
- Subdivision: Linden Heights
Other
Other facts
- Listing terms: Cash,Conventional,FHA,VA Loan
Price history
| Date | Event | Price |
|---|---|---|
| 4/10/2025 | Sold | $148,000+2.1%$170/sqft |
Source: | ||
| 2/6/2025 | Pending sale | $145,000$167/sqft |
Source: | ||
| 1/28/2025 | Price change | $145,000-3.3%$167/sqft |
Source: | ||
| 1/20/2025 | Listed for sale | $149,900+57.8%$172/sqft |
Source: | ||
| 9/26/2019 | Sold | $95,000+156.8%$109/sqft |
Source: | ||
Public tax history
| Year | Property taxes | Tax assessment |
|---|---|---|
| 2024 | -- | $50,400 |
| 2023 | -- | $50,400 |
| 2022 | -- | $50,400 |
Find assessor info on the county website
Neighborhood: 13440
Nearby schools
GreatSchools rating
- NAGeorge R Staley Upper Elementary SchoolGrades: K-6Distance: 0.7 mi
- 5/10Lyndon H Strough Middle SchoolGrades: 7-8Distance: 1.1 mi
- 4/10Rome Free AcademyGrades: 9-12Distance: 1.6 mi
Schools provided by the listing agent
- Middle: Lyndon H Strough Middle
- High: Rome Free Academy
- District: Rome
Source: NYSAMLSs. This data may not be complete. We recommend contacting the local school district to confirm school assignments for this home.
