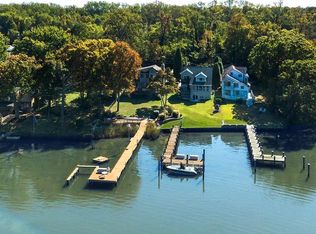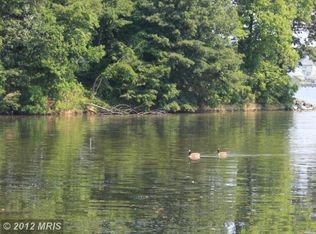Welcome to 813 Cedar Grove Rd! Just move right in, moor your boat then get ready for all things water- oriented. Tucked away in a protected cove on Sue Creek just around the corner from Baltimore Yacht Club and Middle River to the open Chesapeake Bay and Hart/Millers Island! Enjoy the wildlife of ducks and geese and other wildlife year-round! This home is situated in Zone X-An area that is determined to be outside the 100- and 500-year floodplains NO FLOOD INSURANCE! The waterfront side offers a gradual slope to a 50' deck area with fire pit and Picnic Table continuing to the 118' +/- pier and 22x11 "L", has water and electric, boat slip for up to 28' boat, Deck Box included. One side yard is fenced. The roadside features plenty of space for additional parking PLUS the 3 car garage! An additional shed for storage of garden supplies and boating accessories. Enjoy dining on one of 2 Decks off the Kitchen/Dining area with plenty of space for socializing. **Water views from the Livingroom, Dining area and Master Bedroom w/sliding glass door to the balcony. French doors from 2nd Bedroom lead to a balcony. Living Room features a wood-burning fireplace for those chilly days and evenings. The newly finished Lower Level features Wainscoting, Chair rail molding, recessed lighting! Perfect for family room/recreation room with walk-out that includes the pool table - French doors lead to the rear yard. 1/2 Bath on the Lower Level. Plus utility room. This home is sure to please any buyer looking at waterfront properties!
This property is off market, which means it's not currently listed for sale or rent on Zillow. This may be different from what's available on other websites or public sources.

