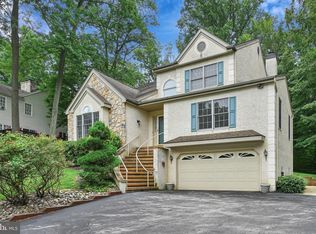Stucco has been inspected and repairs completed(report available)so buyers will know they are getting a well built home. Nothing else on the market compares to the grandeur this home offers.The floor plans provides for multi-generational lifestyles by offering a complete in-law suite with separate ground floor entrance. The front steps lead to the vaulted ceiling entry with large architectural windows drenching the home in natural light. A grand sized living and dining area provide a wonderful space for entertaining or large family gatherings. The gourmet kitchen with electric range, double sink, dishwasher, and center peninsula with stools will be a focal point of the home that opens to a family area with gas fireplace and French doors to the deck complete with hot tub. A tranquil space waits outside with a waterfall feature and low maintenance yard. The mudroom doubles as a four-legged friend retreat with private shower area for the pet in your life and is presently used as a pantry. The two-car garage with convenient access to the house (through the mudroom) makes bringing in the groceries a breeze. The hallway to your master suite offers an office/library bonus room complete with built-in bookcases. You will feel pampered in the main floor master bedroom with custom walk-in closet, master bath. jetted tub, and a glass shower. The loft off the entryway is perfect for a study/office area and also includes two bedrooms and a full bath. The private entry off the drive enters into a ground level finished living space (also accessible via staircase inside the home) with a rec room, bedroom, wet bar on one side of the home. Large custom laundry room with storage and a spacious in-law suite with two bedrooms, a full bath, a living area with faux fireplace, and full kitchen. The home also features separate zone heating and cooling and a generator that automatically transfers to continued power in case of an outage. Close to shopping, eateries, and major roadways place this home in a prime location. 2018-12-27
This property is off market, which means it's not currently listed for sale or rent on Zillow. This may be different from what's available on other websites or public sources.

