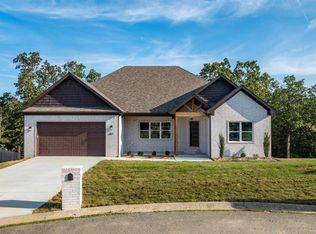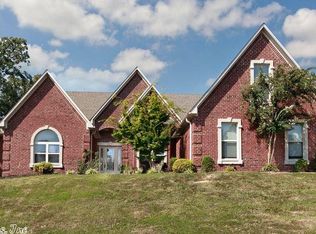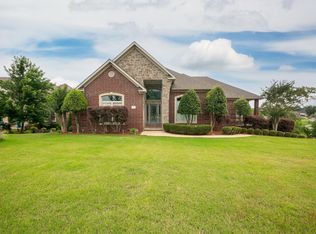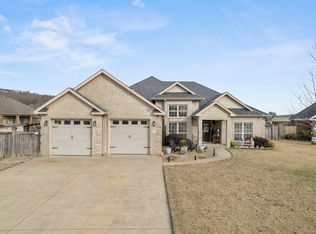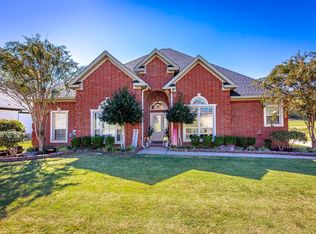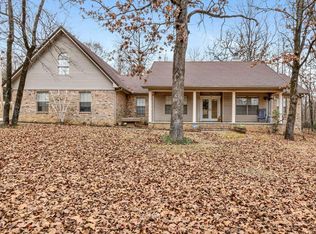Welcome to your newly updated home in the Greystone Community, where there is plenty of room for everyone to relax and unwind. New interior paint, New Carpet, New Light Fixtures, New Kitchen Countertop, New tile backsplash, New Countertop in Sunroom, New tile surrounding the gorgeous fireplace that catches your attention upon entrance into the home. High ceilings and beautiful molding throughout. Split floor plan. Separate closets in the Primary Bedroom. Formal Dining Room. Enjoy your morning coffee in the spacious sun room overlooking your backyard oasis featuring a lovely pool, spa and firepit. New Roof 2025. Don't wait. Call today for your private showing!
Active
$479,900
813 Cascade Dr, Cabot, AR 72023
4beds
3,015sqft
Est.:
Single Family Residence
Built in 2007
0.29 Acres Lot
$-- Zestimate®
$159/sqft
$19/mo HOA
What's special
Lovely poolSplit floor planHigh ceilingsFormal dining roomNew carpetNew interior paintNew countertop in sunroom
- 12 days |
- 297 |
- 13 |
Zillow last checked: 8 hours ago
Listing updated: December 04, 2025 at 10:16pm
Listed by:
Samantha Yamber 501-259-2835,
Venture Realty Group - Cabot 501-259-8437
Source: CARMLS,MLS#: 25047243
Tour with a local agent
Facts & features
Interior
Bedrooms & bathrooms
- Bedrooms: 4
- Bathrooms: 2
- Full bathrooms: 2
Rooms
- Room types: Sun Room
Dining room
- Features: Separate Dining Room, Eat-in Kitchen
Heating
- Electric
Cooling
- Electric
Appliances
- Included: Double Oven, Microwave, Surface Range, Dishwasher, Disposal, Plumbed For Ice Maker, Oven, Electric Water Heater
- Laundry: Washer Hookup, Electric Dryer Hookup, Laundry Room
Features
- Walk-In Closet(s), Ceiling Fan(s), Walk-in Shower, Kit Counter-Quartz, Pantry, Primary Bedroom Apart, 4 Bedrooms Same Level
- Flooring: Carpet, Wood, Tile
- Has fireplace: Yes
- Fireplace features: Gas Logs Present
Interior area
- Total structure area: 3,015
- Total interior livable area: 3,015 sqft
Property
Parking
- Total spaces: 2
- Parking features: Garage, Two Car
- Has garage: Yes
Features
- Levels: One
- Stories: 1
- Patio & porch: Patio
- Exterior features: Rain Gutters
- Has private pool: Yes
- Pool features: In Ground
- Has spa: Yes
- Spa features: Hot Tub/Spa
- Fencing: Full,Wood
Lot
- Size: 0.29 Acres
- Features: Sloped, Cul-De-Sac, Subdivided, Sloped Up
Details
- Parcel number: 72170526000
Construction
Type & style
- Home type: SingleFamily
- Architectural style: Traditional
- Property subtype: Single Family Residence
Materials
- Brick, EIFS (i.e. Dryvet)
- Foundation: Slab
- Roof: Shingle
Condition
- New construction: No
- Year built: 2007
Utilities & green energy
- Electric: Electric-Co-op
- Gas: Gas-Natural
- Sewer: Public Sewer
- Water: Public
- Utilities for property: Natural Gas Connected
Community & HOA
Community
- Subdivision: MYSTERY LAKE @ GREYSTONE
HOA
- Has HOA: Yes
- HOA fee: $225 annually
Location
- Region: Cabot
Financial & listing details
- Price per square foot: $159/sqft
- Tax assessed value: $278,350
- Annual tax amount: $2,833
- Date on market: 11/28/2025
- Road surface type: Paved
Estimated market value
Not available
Estimated sales range
Not available
Not available
Price history
Price history
| Date | Event | Price |
|---|---|---|
| 11/28/2025 | Listed for sale | $479,900+6.6%$159/sqft |
Source: | ||
| 10/1/2025 | Listing removed | $450,000$149/sqft |
Source: | ||
| 8/8/2025 | Price change | $450,000-3.2%$149/sqft |
Source: | ||
| 7/1/2025 | Price change | $464,900-2.1%$154/sqft |
Source: | ||
| 5/29/2025 | Price change | $475,000-2.9%$158/sqft |
Source: | ||
Public tax history
Public tax history
| Year | Property taxes | Tax assessment |
|---|---|---|
| 2024 | $2,834 | $55,670 |
| 2023 | $2,834 | $55,670 |
| 2022 | $2,834 | $55,670 |
Find assessor info on the county website
BuyAbility℠ payment
Est. payment
$2,758/mo
Principal & interest
$2339
Property taxes
$232
Other costs
$187
Climate risks
Neighborhood: 72023
Nearby schools
GreatSchools rating
- 10/10Mountain Springs Elementary SchoolGrades: PK-4Distance: 1.9 mi
- 8/10Cabot Junior High NorthGrades: 7-8Distance: 4.2 mi
- 8/10Cabot High SchoolGrades: 9-12Distance: 4.3 mi
- Loading
- Loading
