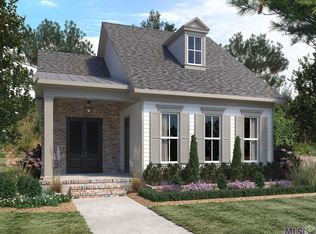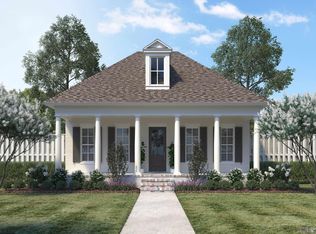Sold on 02/14/24
Price Unknown
813 Cane Loop Aly, Covington, LA 70443
3beds
2,359sqft
Single Family Residence, Residential
Built in 2023
5,662.8 Square Feet Lot
$602,700 Zestimate®
$--/sqft
$2,825 Estimated rent
Home value
$602,700
$573,000 - $639,000
$2,825/mo
Zestimate® history
Loading...
Owner options
Explore your selling options
What's special
LOCATION! LOCATION! GREAT SUBDIVISION WITH COMMUNITY POOL! The front porch of this home is so inviting. With large windows across the front of the home, you will enjoy an abundance of natural light. The spacious kitchen and walk in pantry area are very well designed. You will love the beautiful custom cabinets and the large eat in island is a nice focal point with its solid stone counter top. The outside porch area is conveniently placed where you can enjoy indoor/outdoor living from the kitchen and living room. The layout of the Beaune Floorplan is perfectly designed with no wasted space. You have 3 bedrooms, 2.5 baths, PLUS an office. The master bedroom is privately located off the back of the home with a large master bath. The bath features a separate soaking tub and walk in shower along with double vanities and a large walk in closet. This home features all of the Bardwell amenities you have come to love such as hardwood flooring, custom built cabinets, all stone countertops throughout, plus many more.
Zillow last checked: 8 hours ago
Listing updated: February 14, 2024 at 11:42am
Listed by:
Heather Kirkpatrick,
Keller Williams Realty Premier Partners
Source: ROAM MLS,MLS#: 2023006019
Facts & features
Interior
Bedrooms & bathrooms
- Bedrooms: 3
- Bathrooms: 3
- Full bathrooms: 2
- Partial bathrooms: 1
Primary bedroom
- Features: Ceiling 9ft Plus, En Suite Bath, Walk-In Closet(s)
- Level: First
- Area: 258.57
- Width: 15.3
Bedroom 1
- Level: First
- Area: 134.43
- Width: 11.11
Bedroom 2
- Level: First
- Area: 141.57
- Width: 11.7
Primary bathroom
- Features: Double Vanity, Separate Shower, Walk-In Closet(s), Soaking Tub, Water Closet
Dining room
- Level: First
- Area: 255.35
Kitchen
- Features: Cabinets Custom Built, Stone Counters, Kitchen Island, Pantry
- Level: First
- Area: 179.47
Living room
- Level: First
- Area: 248.11
Office
- Level: First
- Area: 145.6
- Length: 13
Heating
- Central
Cooling
- Central Air
Appliances
- Included: Gas Cooktop, Dishwasher, Disposal, Microwave, Oven
Features
- Flooring: Carpet, Ceramic Tile, Wood
- Has fireplace: Yes
- Fireplace features: Ventless
Interior area
- Total structure area: 3,353
- Total interior livable area: 2,359 sqft
Property
Parking
- Parking features: Garage
- Has garage: Yes
Features
- Stories: 1
Lot
- Size: 5,662 sqft
- Dimensions: 44.14 x 125
Construction
Type & style
- Home type: SingleFamily
- Architectural style: Traditional
- Property subtype: Single Family Residence, Residential
Materials
- Fiber Cement, Frame
- Foundation: Slab
- Roof: Shingle
Condition
- New construction: Yes
- Year built: 2023
Details
- Builder name: Bardwell Construction Co., LLC
Utilities & green energy
- Gas: Atmos
- Sewer: Public Sewer
- Water: Public
Community & neighborhood
Location
- Region: Covington
- Subdivision: Terrabella Village
HOA & financial
HOA
- Has HOA: Yes
- HOA fee: $1,200 annually
Other
Other facts
- Listing terms: Cash,Conventional,VA Loan
Price history
| Date | Event | Price |
|---|---|---|
| 2/14/2024 | Sold | -- |
Source: | ||
| 1/23/2024 | Pending sale | $579,900$246/sqft |
Source: | ||
| 9/13/2023 | Price change | $579,900+6.4%$246/sqft |
Source: | ||
| 9/1/2023 | Price change | $545,000-6%$231/sqft |
Source: | ||
| 4/19/2023 | Listed for sale | $579,900$246/sqft |
Source: | ||
Public tax history
Tax history is unavailable.
Neighborhood: 70443
Nearby schools
GreatSchools rating
- NAMadisonville Elementary SchoolGrades: PK-2Distance: 3 mi
- 7/10Madisonville Junior High SchoolGrades: 7-8Distance: 4.2 mi
- 5/10Covington High SchoolGrades: 9-12Distance: 1.7 mi
Schools provided by the listing agent
- District: St Tammany Parish
Source: ROAM MLS. This data may not be complete. We recommend contacting the local school district to confirm school assignments for this home.

