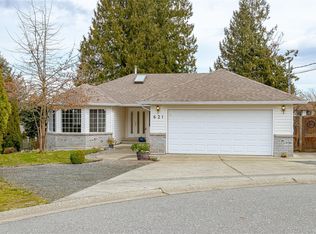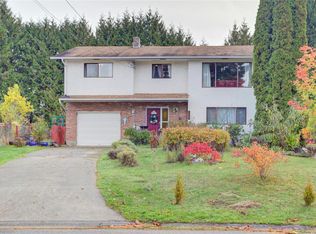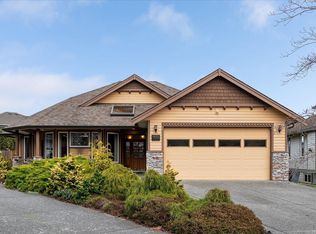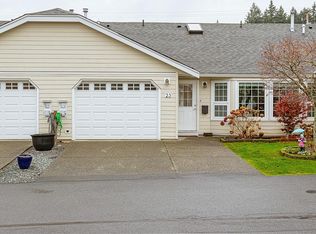813 Cameron Way, Ladysmith, BC V9G 1N3
What's special
- 38 days |
- 43 |
- 0 |
Zillow last checked: 8 hours ago
Listing updated: November 12, 2025 at 01:46pm
Carol Warkentin Personal Real Estate Corporation,
REMAX Professionals (LD),
Bailey Ellis Personal Real Estate Corporation,
REMAX Professionals (LD)
Facts & features
Interior
Bedrooms & bathrooms
- Bedrooms: 2
- Bathrooms: 2
- Main level bathrooms: 2
- Main level bedrooms: 2
Kitchen
- Level: Main
Heating
- Baseboard, Electric, Heat Pump, Propane
Cooling
- Air Conditioning
Appliances
- Included: Dishwasher, F/S/W/D, Microwave
- Laundry: Inside
Features
- Soaker Tub, Workshop, Central Vacuum
- Flooring: Carpet, Laminate, Linoleum, Tile
- Windows: Aluminum Frames, Blinds, Skylight(s)
- Basement: None
- Number of fireplaces: 1
- Fireplace features: Propane, Wood Burning
Interior area
- Total structure area: 2,534
- Total interior livable area: 1,601 sqft
Property
Parking
- Total spaces: 6
- Parking features: Driveway, Garage Triple, RV Access/Parking
- Garage spaces: 3
- Has uncovered spaces: Yes
Features
- Entry location: Ground Level
- Patio & porch: Balcony/Patio
- Exterior features: Awning(s)
- Fencing: Partial
Lot
- Features: Family-Oriented Neighbourhood, Irrigation Sprinkler(s), Quiet Area, Recreation Nearby, Southern Exposure
Details
- Additional structures: Shed(s), Workshop
- Parcel number: 014424592
- Zoning description: Residential
Construction
Type & style
- Home type: SingleFamily
- Property subtype: Single Family Residence
Materials
- Brick, Vinyl Siding
- Foundation: Slab
- Roof: Rolled/Hot Mop
Condition
- Resale
- New construction: No
- Year built: 1991
Utilities & green energy
- Water: Municipal
- Utilities for property: Electricity Connected, Natural Gas Available
Community & HOA
Community
- Features: Family-Oriented Neighbourhood
Location
- Region: Ladysmith
Financial & listing details
- Price per square foot: C$468/sqft
- Tax assessed value: C$683,000
- Annual tax amount: C$4,953
- Date on market: 11/6/2025
- Ownership: Freehold
- Electric utility on property: Yes
- Road surface type: Paved
(250) 667-7653
By pressing Contact Agent, you agree that the real estate professional identified above may call/text you about your search, which may involve use of automated means and pre-recorded/artificial voices. You don't need to consent as a condition of buying any property, goods, or services. Message/data rates may apply. You also agree to our Terms of Use. Zillow does not endorse any real estate professionals. We may share information about your recent and future site activity with your agent to help them understand what you're looking for in a home.
Price history
Price history
| Date | Event | Price |
|---|---|---|
| 11/6/2025 | Listed for sale | C$749,000C$468/sqft |
Source: VIVA #1020077 Report a problem | ||
Public tax history
Public tax history
Tax history is unavailable.Climate risks
Neighborhood: V9G
Nearby schools
GreatSchools rating
No schools nearby
We couldn't find any schools near this home.
- Loading



