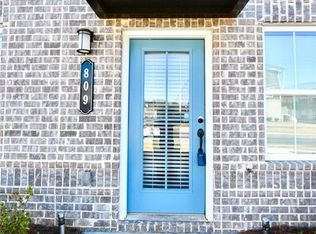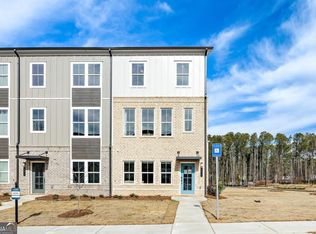Sold for $358,300 on 01/02/24
$358,300
813 Cameron Trl, Acworth, GA 30102
3beds
1,985sqft
Townhouse
Built in ----
-- sqft lot
$356,600 Zestimate®
$181/sqft
$2,479 Estimated rent
Home value
$356,600
$339,000 - $374,000
$2,479/mo
Zestimate® history
Loading...
Owner options
Explore your selling options
What's special
Discover delightful living in this recently constructed 2-bedroom, 3.5-bathroom townhouse in the friendly Acworth district of Acworth, GA!
This charming rental property boasts 1985 square feet of impressive living space and is pet-friendly, allowing your four-legged friend to call it home too! The key property features include a modernized open floor plan that graciously provides ample room for seating and entertaining. Its large windows usher in natural light, and the shining hardwood floors throughout simply add to its charm. Everyone's favorite, the high ceilings, create an enchanting sense of spaciousness. Leading off from the living area you'll access your private outdoor patio, a true asset for those who enjoy outdoor living. Furthermore, recessed lighting is scattered throughout the home, offering stylish ambient lighting. The home prides itself on the much-needed modern conveniences such as a dedicated parking spot, garbage disposal, washer, and dryer (highlights for certain)! Let's not forget about the home utilities and included amenities. This rental includes trash services and yard maintenance, giving you more time to enjoy your new home! Nested in an ideal location - Downtown Woodstock, Downtown Canton and Downtown Acworth. This property has easy access to esteemed schools, numerous department stores, and health facilities such as American Family Care Woodstock, not to mention a renowned local restaurant for your culinary adventures. A true ready to move in townhome, with all the brand-new appliances installed. including high end refrigerator, Washer & Dryer. This is more than a place to live - it's a lifestyle. Don't delay your move. Step into comfortable and upscale living today by scheduling your viewing! Enjoy 3 levels of spacious living areas. Perfect for creating different spaces to work, play and entertain. Upon entering, the recreation space can be used for many different uses. It could be a study area, a craft or work area, or a spot to offer overnight guests with full separate bathroom. Continuing on to the main floor which provides an amazing entertaining space with a sit-down island in the kitchen, along with a walk-in pantry. The open architecture allows you to see all the way from the great room, the kitchen, and into the dining room. The outdoor covered deck off the great room. The third level boasts a spacious owner's suite. The double sinks in the attached bath. The oversized walk-in closets give you plenty of room for all your clothing and more. One Large additional bedrooms are upstairs and a full bath. This floor also has a laundry closet with upgraded Washer & Dryer. Note:
Community wide recreation area under construction by the builder, Neighborhood's Clubhouse and pavilion with gathering space, 4 lighted tennis courts, Pickleball courts, Swimming pool with splash feature, playground. Some of the pictures used are virtually staged and from the model home. Remember - the first to see will likely be the first to enjoy!
PLEASE NOTE PHOTOS WITH TITLE ARE OF THE MODEL HOME AND COLOR/FITTINGS MAY VARY. PLEASE CHECK PROPERTY TO CONFIRM FITTINGS/COLORS ETC.
Ideally looking for 12 months lease but can negotiate longer term. No smoking in the home, pets allowed subject to Pet Deposit and approval.
Zillow last checked: 8 hours ago
Listing updated: March 01, 2024 at 11:51am
Source: Zillow Rentals
Facts & features
Interior
Bedrooms & bathrooms
- Bedrooms: 3
- Bathrooms: 3.5
- Full bathrooms: 3
- 1/2 bathrooms: 1
Cooling
- Central Air
Appliances
- Included: Dishwasher, Dryer, Washer
- Laundry: In Unit
Features
- Flooring: Hardwood
Interior area
- Total interior livable area: 1,985 sqft
Property
Parking
- Parking features: Attached
- Has attached garage: Yes
- Details: Contact manager
Features
- Exterior features: Garbage included in rent
Details
- Parcel number: 21N11M045
Construction
Type & style
- Home type: Townhouse
- Property subtype: Townhouse
Utilities & green energy
- Utilities for property: Garbage
Community & neighborhood
Community
- Community features: Pool
Location
- Region: Acworth
HOA & financial
Other fees
- Deposit fee: $2,600
Price history
| Date | Event | Price |
|---|---|---|
| 9/18/2024 | Listing removed | $2,550$1/sqft |
Source: Zillow Rentals | ||
| 3/11/2024 | Listing removed | -- |
Source: Zillow Rentals | ||
| 2/24/2024 | Price change | $2,550-1.9%$1/sqft |
Source: Zillow Rentals | ||
| 1/13/2024 | Price change | $2,600+1%$1/sqft |
Source: Zillow Rentals | ||
| 1/10/2024 | Price change | $2,575-1%$1/sqft |
Source: Zillow Rentals | ||
Public tax history
| Year | Property taxes | Tax assessment |
|---|---|---|
| 2024 | $3,757 | $143,080 |
Find assessor info on the county website
Neighborhood: 30102
Nearby schools
GreatSchools rating
- 5/10Clark Creek Elementary SchoolGrades: PK-5Distance: 3.3 mi
- 7/10E.T. Booth Middle SchoolGrades: 6-8Distance: 1.8 mi
- 8/10Etowah High SchoolGrades: 9-12Distance: 1.6 mi
Get a cash offer in 3 minutes
Find out how much your home could sell for in as little as 3 minutes with a no-obligation cash offer.
Estimated market value
$356,600
Get a cash offer in 3 minutes
Find out how much your home could sell for in as little as 3 minutes with a no-obligation cash offer.
Estimated market value
$356,600

